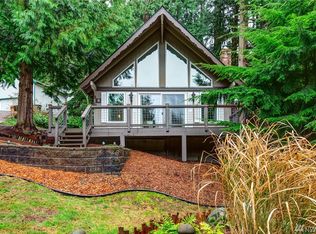You'll LOVE this spacious 2 story home that is an open floorplan & has been tastefully & extensively updated. 3,200 sq ft home has 4 beds, 2.75 baths & is immaculate. Master bed on the main level with full bath & opens onto a deck. Features include vaulted ceiling, exposed wood beams, large windows and skylights. Beautiful, generous use of hardwood flooring, fun kitchen with cherry cabinets, gas range & eating bar. Oversized garage, Level driveway, wood stove & W/D hookups both levels. H20 heat!
This property is off market, which means it's not currently listed for sale or rent on Zillow. This may be different from what's available on other websites or public sources.

