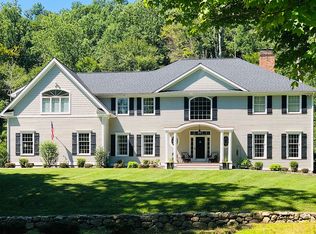SAIL HARBOUR LAKE HOME W/ POOL! A Pristine, completely level 1.25 ac. lot frames this Classic double wing colonial offering in ground pool, yard oasis & many recent updates. A gracious entry flanked by living rm/office and large formal dining RM hosts detailed moldings & panel trim, an entertainers delight. A new custom kitchen w/ full inset panel cabinetry (2016), granite counters & new Bosch appliances hosts large pantry, bar & oversized island w/maximum seating potential. The step down family room showcases new stone fireplace & wide plank floors.... a gathering place for parties or relaxation. A grand master suite offers an updated full bath w/frameless glass shower, double sinks & custom cabinetry. An additional three spacious bedrooms & two full baths upstairs & a ML guest suite w/full bath complete the ample living space. The lower level offers more casual entertaining space w/walkout to side yard, summer kitchen w/island bar & gym/game room! Discover a world apart, in the private yard w/in ground pool & new 575 SF deck (2017). Recent Updates include: exterior paint(2016), Azek trim (2016). New 10x12 shed, plantation shutters,window treatments, professional landscaping & more! Sail Harbour Club, on Candlewood Lake offers: tennis, beach, clubhouse & your own boat slip at the private marina. Just 75 min. to NYC. Ideal full time home or private weekend getaway. Don't Miss this great opportunity on Candlewood Lake! Vacation All Year Long!
This property is off market, which means it's not currently listed for sale or rent on Zillow. This may be different from what's available on other websites or public sources.

