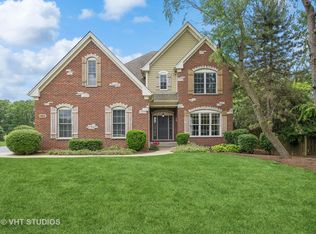This stunning Lyon's Ridge colonial shows like a model! So much class, style and stunning neutral decor throughout this custom Verseman built beauty.The kitchen features stunning neutral white and gray quartz countertops, a huge island, all stainless steel appliances and large eat-in area, that opens right into the family room. Gorgeous, brand new hardwood flooring stained a lovely dark walnut is throughout the entire main & 2nd floor. The family room boasts striking floor to ceiling brick fireplace and great view of the in ground pool. The main floor den could easily become a 5th bedroom, with easy access to the 3rd full bathroom. The finished English basement offers even more space for entertaining. This charming home has been impeccably maintained, is clean as can be and perfectly move in ready. Freshly painted with all the right colors! Spend the summer in your new pool, relaxing on the freshly stained deck and enjoying the professionally landscaped, private back yard. Situated on a large corner lot on a cul-de-sac. A MUST SEE!
This property is off market, which means it's not currently listed for sale or rent on Zillow. This may be different from what's available on other websites or public sources.

