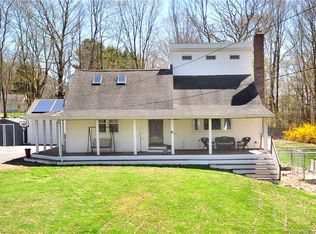Sold for $330,000 on 08/29/25
$330,000
3 Millstream Road, Hebron, CT 06231
3beds
1,416sqft
Single Family Residence
Built in 1979
1.11 Acres Lot
$342,100 Zestimate®
$233/sqft
$2,813 Estimated rent
Home value
$342,100
$301,000 - $390,000
$2,813/mo
Zestimate® history
Loading...
Owner options
Explore your selling options
What's special
This beautifully updated Raised Ranch blends country charm with modern convenience, nestled in a peaceful setting just minutes from downtown Hebron. Step inside to find gleaming hardwood floors on the main level and a spacious Primary Bedroom complete with a private en-suite bath. The expansive Living Room features a wood stove-perfect for cozy nights and energy efficiency. The large eat-in Kitchen boasts stainless steel appliances including a newer range and new dishwasher (Feb 2025), along with granite countertops and an oversized pantry. Off the kitchen, enjoy the versatility of an extra space ideal as an Office, or playroom, featuring sliders to a rear deck and fenced-in backyard. The walk-out lower level offers flexible living with a dry bar, fireplace, and space for a family room or extra bedroom. It also provides direct access to the backyard, where you'll find a charming treehouse with slide, and to a large fire pit area, perfect for memorable gatherings. A heated garage doubles as a workshop, complete with a hookup for a utility sink, storage closet, and a 2019 electric panel box wired for a whole-house generator. The furnace was cleaned (Nov 2024) and features a new reset switch. Replacement of all windows (Jan 2023) adds to the overall efficiency of the home. Abundant storage is available in the 2 car carport & unique 2-story shed. Don't miss the opportunity to view this thoughtfully maintained gem!
Zillow last checked: 8 hours ago
Listing updated: September 02, 2025 at 02:41pm
Listed by:
Vincent L. Diana 860-490-2918,
William Raveis Real Estate 860-633-0111
Bought with:
Sherry Borgeson, RES.0756010
Berkshire Hathaway NE Prop.
Source: Smart MLS,MLS#: 24109779
Facts & features
Interior
Bedrooms & bathrooms
- Bedrooms: 3
- Bathrooms: 3
- Full bathrooms: 3
Primary bedroom
- Level: Main
Bedroom
- Level: Main
Bedroom
- Level: Main
Dining room
- Level: Main
Living room
- Level: Main
Heating
- Hot Water, Oil
Cooling
- Window Unit(s)
Appliances
- Included: Oven/Range, Microwave, Range Hood, Dishwasher, Water Heater
Features
- Basement: Full,Finished
- Attic: Access Via Hatch
- Number of fireplaces: 1
Interior area
- Total structure area: 1,416
- Total interior livable area: 1,416 sqft
- Finished area above ground: 1,416
Property
Parking
- Total spaces: 1
- Parking features: Attached
- Attached garage spaces: 1
Lot
- Size: 1.11 Acres
- Features: Few Trees, Sloped, Landscaped
Details
- Parcel number: 1623099
- Zoning: R-1
Construction
Type & style
- Home type: SingleFamily
- Architectural style: Ranch
- Property subtype: Single Family Residence
Materials
- Vinyl Siding
- Foundation: Concrete Perimeter, Raised
- Roof: Asphalt
Condition
- New construction: No
- Year built: 1979
Utilities & green energy
- Sewer: Public Sewer
- Water: Well
Community & neighborhood
Location
- Region: Amston
- Subdivision: Amston
Price history
| Date | Event | Price |
|---|---|---|
| 8/29/2025 | Sold | $330,000+0%$233/sqft |
Source: | ||
| 7/29/2025 | Pending sale | $329,900$233/sqft |
Source: | ||
| 7/22/2025 | Price change | $329,900-8.3%$233/sqft |
Source: | ||
| 7/8/2025 | Listed for sale | $359,900+26.3%$254/sqft |
Source: | ||
| 8/17/2021 | Sold | $285,000-1.7%$201/sqft |
Source: | ||
Public tax history
| Year | Property taxes | Tax assessment |
|---|---|---|
| 2025 | $7,217 +4.8% | $195,860 -1.9% |
| 2024 | $6,885 +3.9% | $199,570 |
| 2023 | $6,624 +4.7% | $199,570 |
Find assessor info on the county website
Neighborhood: Amston
Nearby schools
GreatSchools rating
- 6/10Hebron Elementary SchoolGrades: 3-6Distance: 1 mi
- 7/10Rham Middle SchoolGrades: 7-8Distance: 0.9 mi
- 9/10Rham High SchoolGrades: 9-12Distance: 0.9 mi
Schools provided by the listing agent
- High: RHAM
Source: Smart MLS. This data may not be complete. We recommend contacting the local school district to confirm school assignments for this home.

Get pre-qualified for a loan
At Zillow Home Loans, we can pre-qualify you in as little as 5 minutes with no impact to your credit score.An equal housing lender. NMLS #10287.
Sell for more on Zillow
Get a free Zillow Showcase℠ listing and you could sell for .
$342,100
2% more+ $6,842
With Zillow Showcase(estimated)
$348,942