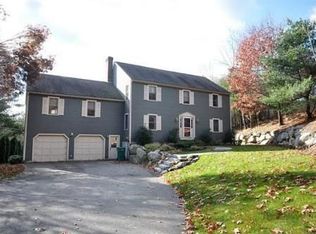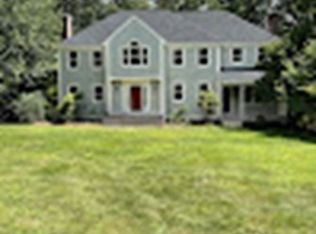Discovering timeless elegance in this contemporary located at end of cul-de-sac in popular Northbriar subdivision. The huge maple tree at the front of house boasts a majestic curb appeal. Row of south facing skylights and sliders spill with sunlight. This originally builder's unit was crafted with fine cherry wood finish, e.g. wide plank flooring, cabinets with storage galore, beam, window boxes, etc., and is now lovingly improved by the proud owner with over $200k for wide plank Quartersawn cherry flooring for second floor&stairs, luxury master bathroom, new central AC, boiler and new septic system to name a few. Versatile 12 rooms over 3500sf offer his & her home offices or in-law/au-pair suite with two kitchens and separate entrances. Private backyard abutting conservation land, garden, chicken coop, the rare magnificent native America Magnolia completes the package. Walk to town beach, Bruce Freeman bike path and conservation trail. A true gem. Offers due Tuesday 2pm in one pdf fil
This property is off market, which means it's not currently listed for sale or rent on Zillow. This may be different from what's available on other websites or public sources.

