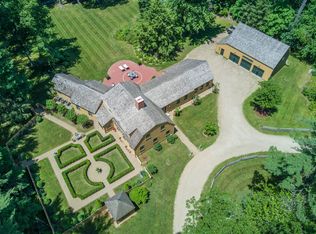Have you been dreaming of a year-round sanctuary that offers you plenty of room to roam? This wonderful Boxford gem boasts all the amenities you could want. Warm, sun-filled foyer welcomes you in & the comfortable flr plan flows beautifully into either the formal LR w/wood fplc, dining rm, or large EIK w/SS applcs and wonderful views of your private fenced in backyard. From the kitchen, step down into the sunken family rm with its rich beamed ceilings & new plush carpet and then step outside onto the patio and sip your morning coffee, enjoy a swim in your inground htd pool, or create the garden of your dreams. If you enjoy entertaining, this home offers a perfect setup to make having guests over a breeze. It is a truly rare find boasting 6 generously sized bdrms, 4 on the 2nd lvl and 2 more on the 3rd lvl. If you have guests the 3rd lvl is a perfect spot offering them private suites and a 3/4 bath. Only minutes to route 95 and a quick walk to Cole Elementary School. Not to be missed!!
This property is off market, which means it's not currently listed for sale or rent on Zillow. This may be different from what's available on other websites or public sources.
