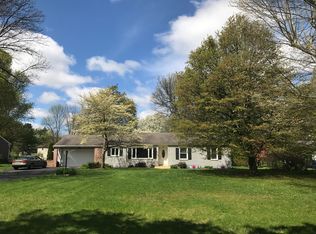Closed
$341,000
3 Mill Rd, Fairport, NY 14450
4beds
1,828sqft
Single Family Residence
Built in 1962
0.45 Acres Lot
$370,000 Zestimate®
$187/sqft
$3,106 Estimated rent
Home value
$370,000
$348,000 - $396,000
$3,106/mo
Zestimate® history
Loading...
Owner options
Explore your selling options
What's special
RARE OPPORTUNITY!! LOCATED IN A BEAUTIFUL NEIGHBORHOOD CONVENIENT TO XPRESSWAY, SHOPPING & MALL. THIS NEARLY 1900 SF RANCH OFFERS SO MANY OPTIONS. THE MAIN HOME HAS 3 BEDROOMS, 1.5 BATHS & 1ST FLR LAUNDRY. ADJACENT TO THE HOME , WITH PRIVATE ENTRANCE, IS A LOVELY IN-LAW OR TEEN SUITE COMPLETE W/ FULL BATH, LARGE BEDROOM & SPACIOUS LIVING RM. THERE IS A DEEP 2 CAR GARAGE WITH WALK OUT FROM BASEMENT WORKSHOP. HOME WAS BUILT BY CURRENT OWNER SO ALL MECHANICS HAVE BEEN KEPT IN EXCELLENT ORDER. NEWER WINDOWS OFFER BRIGHT SUNNY LIVING SPACE. RUN...DON'T WALK TO THIS ONE...THE CLOCK IS TICKING! OPEN SUNDAY 1-3 DELAYED NEGOTIATIONS - OFFERS DUE TUESDAY 2/27 @ NOON
Zillow last checked: 8 hours ago
Listing updated: April 25, 2024 at 10:15am
Listed by:
Joy A. Sherry 585-755-9148,
Howard Hanna
Bought with:
Gary M Mascioletti, 10401330566
Howard Hanna
Source: NYSAMLSs,MLS#: R1519570 Originating MLS: Rochester
Originating MLS: Rochester
Facts & features
Interior
Bedrooms & bathrooms
- Bedrooms: 4
- Bathrooms: 3
- Full bathrooms: 2
- 1/2 bathrooms: 1
- Main level bathrooms: 3
- Main level bedrooms: 4
Heating
- Gas, Forced Air
Cooling
- Central Air
Appliances
- Included: Dryer, Dishwasher, Disposal, Gas Oven, Gas Range, Gas Water Heater, Microwave, Refrigerator, Washer
- Laundry: Main Level
Features
- Ceiling Fan(s), Separate/Formal Dining Room, Entrance Foyer, Eat-in Kitchen, Separate/Formal Living Room, See Remarks, Bedroom on Main Level, In-Law Floorplan, Main Level Primary, Workshop
- Flooring: Carpet, Hardwood, Laminate, Marble, Tile, Varies
- Windows: Thermal Windows
- Basement: Exterior Entry,Full,Walk-Up Access,Sump Pump
- Has fireplace: No
Interior area
- Total structure area: 1,828
- Total interior livable area: 1,828 sqft
Property
Parking
- Total spaces: 2.5
- Parking features: Attached, Garage, Driveway, Garage Door Opener
- Attached garage spaces: 2.5
Accessibility
- Accessibility features: No Stairs
Features
- Levels: One
- Stories: 1
- Patio & porch: Patio
- Exterior features: Blacktop Driveway, Patio
Lot
- Size: 0.45 Acres
- Dimensions: 100 x 195
- Features: Residential Lot
Details
- Parcel number: 2644891651400002055000
- Special conditions: Standard
Construction
Type & style
- Home type: SingleFamily
- Architectural style: Ranch
- Property subtype: Single Family Residence
Materials
- Vinyl Siding, Copper Plumbing
- Foundation: Block
- Roof: Asphalt
Condition
- Resale
- Year built: 1962
Utilities & green energy
- Electric: Circuit Breakers
- Sewer: Connected
- Water: Connected, Public
- Utilities for property: Cable Available, Sewer Connected, Water Connected
Community & neighborhood
Location
- Region: Fairport
Other
Other facts
- Listing terms: Cash,Conventional,FHA,VA Loan
Price history
| Date | Event | Price |
|---|---|---|
| 4/19/2024 | Sold | $341,000+24%$187/sqft |
Source: | ||
| 2/28/2024 | Pending sale | $274,900$150/sqft |
Source: | ||
| 2/20/2024 | Listed for sale | $274,900$150/sqft |
Source: | ||
Public tax history
| Year | Property taxes | Tax assessment |
|---|---|---|
| 2024 | -- | $189,800 |
| 2023 | -- | $189,800 |
| 2022 | -- | $189,800 |
Find assessor info on the county website
Neighborhood: 14450
Nearby schools
GreatSchools rating
- 6/10Jefferson Avenue SchoolGrades: K-5Distance: 1.1 mi
- 7/10Martha Brown Middle SchoolGrades: 6-8Distance: 1 mi
- NAMinerva Deland SchoolGrades: 9Distance: 1.5 mi
Schools provided by the listing agent
- District: Fairport
Source: NYSAMLSs. This data may not be complete. We recommend contacting the local school district to confirm school assignments for this home.
