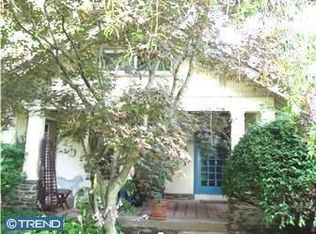Welcome to this Charming circa 1915 gem of a home in Elkins Park. Enter into the enclosed 3 seasons porch which is a large versatile space for dining, reading and relaxing. The spacious living room with high coffered ceilings, handsome staircase and wood burning fireplace is a beautiful space.The dining room is sun-drenced with a high beamed ceiling and French doors that lead to the back yard.The Chefs kitchen is a delight. Large center island with high end cooktop with down draft exhaust, plenty of cabinet space, stainless appliances, unique granite counters,large pantry,cork floors and plenty of room for a table and chairs. The 2nd floor boasts 3 large bedrooms all with extra large windows, ample closet space and hardwood floors. The back staircase adds to the wonderful flow and charm of this home. The over sized hall bath has double sinks, tiled bath, deep/large tub, and plenty of storage. The 3rd floor is quite a treat-A versatile space to be used as a master suite or even multi-generational family space. The 3rd floor includes a cute full bath with stall shower, a bright living area with plenty of storage and charming bedroom. The finished basement would make a great playroom/family room. There are also 2 other rooms in the basement, one with the mechanical's and storage, the 2nd space for your workshop and laundry. Outside is the manageable yard with mature plantings that is gardeners delight. The back yard deck flows wonderfully from the dining room french doors to a sweet yard for barbecues and a game of catch. The storybook garage has been rehabbed and is an adorable addition. The updated 4 zone heating system, central air and updated electric will help keep your utility bills low.Great location, Walking distance to Meyers Elementary, Places of Worship,2 train stations, Creek-side Co-op, Playgrounds,Ball fields,neighborhood restaurants,shops and coffee house. Come enjoy the parks, pools, libraries and schools of Cheltenham Township. Easy Access to major Universities and Hospitals, manageable commute to Center City and Easy access to major hi-ways. This is a truly beautiful house you will want to call HOME!
This property is off market, which means it's not currently listed for sale or rent on Zillow. This may be different from what's available on other websites or public sources.
