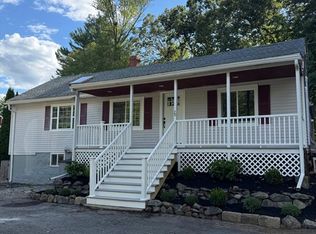Sold for $1,075,000
$1,075,000
3 Middle St, Middleton, MA 01949
4beds
3,196sqft
Single Family Residence
Built in 2012
0.43 Acres Lot
$1,073,100 Zestimate®
$336/sqft
$4,846 Estimated rent
Home value
$1,073,100
$977,000 - $1.18M
$4,846/mo
Zestimate® history
Loading...
Owner options
Explore your selling options
What's special
12 years young and an exceptional build in a great location, This home features a Custom kitchen with granite counters, stainless steel appliances, cherry cabinets, hard wood floors throughout , propane fireplaced large living room, formal dining room, laundry and half bath, complete the first level, 4 bedrooms on the second level with 2 full baths . Master bath features separate ceramic tiled shower, whirlpool tub, and double sink, pull down for attic storage, basement has a large bonus room with many possibilities , Interior shows like new with recently refinished floors and interior paint, counter top range and refrigerator , large 2 car garage under, deck off the kitchen over looks private tree lined yard. See attached floor plans for room sizes
Zillow last checked: 9 hours ago
Listing updated: April 07, 2025 at 11:53am
Listed by:
Richard Powers 781-608-6628,
Toner Real Estate, LLC 781-780-9054
Bought with:
Karshis & Co.
Keller Williams Realty
Source: MLS PIN,MLS#: 73327943
Facts & features
Interior
Bedrooms & bathrooms
- Bedrooms: 4
- Bathrooms: 3
- Full bathrooms: 2
- 1/2 bathrooms: 1
- Main level bathrooms: 1
Primary bedroom
- Features: Bathroom - Full, Walk-In Closet(s), Flooring - Hardwood, Double Vanity, Recessed Lighting, Remodeled
- Level: Second
Bedroom 2
- Features: Flooring - Hardwood, Closet - Double
- Level: Second
Bedroom 3
- Features: Flooring - Hardwood, Attic Access, Closet - Double
- Level: Second
Bedroom 4
- Features: Flooring - Hardwood, Closet - Double
- Level: Second
Bathroom 1
- Features: Bathroom - Half, Flooring - Stone/Ceramic Tile, Remodeled, Pedestal Sink
- Level: Main,First
Bathroom 2
- Features: Bathroom - Full, Bathroom - Double Vanity/Sink, Bathroom - Tiled With Tub & Shower, Bathroom - With Shower Stall, Bathroom - With Tub, Flooring - Stone/Ceramic Tile, Countertops - Stone/Granite/Solid, Jacuzzi / Whirlpool Soaking Tub, Double Vanity, Remodeled
- Level: Second
Bathroom 3
- Features: Bathroom - Full, Bathroom - With Tub & Shower, Flooring - Stone/Ceramic Tile
- Level: Second
Dining room
- Features: Flooring - Hardwood, Window(s) - Picture, Chair Rail, Remodeled
- Level: First
Family room
- Features: Flooring - Laminate, Recessed Lighting
- Level: Basement
Kitchen
- Features: Flooring - Hardwood, Dining Area, Balcony / Deck, Countertops - Stone/Granite/Solid, Kitchen Island, Breakfast Bar / Nook, Open Floorplan, Recessed Lighting, Remodeled, Slider, Stainless Steel Appliances, Lighting - Pendant
- Level: Main,First
Living room
- Features: Flooring - Hardwood, Window(s) - Picture, Open Floorplan, Recessed Lighting, Remodeled
- Level: Main,First
Heating
- Forced Air, Propane
Cooling
- Central Air
Appliances
- Included: Water Heater, Range, Oven, Dishwasher, Microwave, Refrigerator
- Laundry: Flooring - Stone/Ceramic Tile, Electric Dryer Hookup, Washer Hookup, First Floor
Features
- Closet - Double, Entry Hall
- Flooring: Wood, Tile, Laminate, Hardwood, Wood Laminate, Flooring - Stone/Ceramic Tile
- Doors: Insulated Doors
- Windows: Insulated Windows, Screens
- Basement: Full,Finished,Interior Entry,Garage Access
- Number of fireplaces: 1
- Fireplace features: Living Room
Interior area
- Total structure area: 3,196
- Total interior livable area: 3,196 sqft
- Finished area above ground: 2,746
- Finished area below ground: 450
Property
Parking
- Total spaces: 8
- Parking features: Under, Garage Door Opener, Storage, Garage Faces Side, Oversized, Paved Drive, Off Street, Driveway, Paved
- Attached garage spaces: 2
- Uncovered spaces: 6
Accessibility
- Accessibility features: No
Features
- Patio & porch: Porch, Deck
- Exterior features: Porch, Deck, Rain Gutters, Screens
- Frontage length: 150.00
Lot
- Size: 0.43 Acres
- Features: Corner Lot
Details
- Parcel number: M:0013 B:0000 L:0032,3786659
- Zoning: R1B
Construction
Type & style
- Home type: SingleFamily
- Architectural style: Colonial
- Property subtype: Single Family Residence
Materials
- Frame
- Foundation: Concrete Perimeter
- Roof: Shingle
Condition
- Year built: 2012
Utilities & green energy
- Electric: 220 Volts, Circuit Breakers, 100 Amp Service
- Sewer: Private Sewer
- Water: Private
- Utilities for property: for Gas Range, for Electric Oven, for Electric Dryer, Washer Hookup
Community & neighborhood
Community
- Community features: Shopping, Tennis Court(s), Park, Walk/Jog Trails, Bike Path, Conservation Area, Highway Access, House of Worship, Public School
Location
- Region: Middleton
Other
Other facts
- Listing terms: Seller W/Participate
Price history
| Date | Event | Price |
|---|---|---|
| 4/7/2025 | Sold | $1,075,000-6.5%$336/sqft |
Source: MLS PIN #73327943 Report a problem | ||
| 2/21/2025 | Contingent | $1,150,000$360/sqft |
Source: MLS PIN #73327943 Report a problem | ||
| 1/21/2025 | Listed for sale | $1,150,000+98.7%$360/sqft |
Source: MLS PIN #73327943 Report a problem | ||
| 2/28/2013 | Sold | $578,888$181/sqft |
Source: Public Record Report a problem | ||
Public tax history
| Year | Property taxes | Tax assessment |
|---|---|---|
| 2025 | $11,798 +3.1% | $992,300 +2.2% |
| 2024 | $11,448 +16% | $971,000 +26.6% |
| 2023 | $9,870 | $766,900 |
Find assessor info on the county website
Neighborhood: 01949
Nearby schools
GreatSchools rating
- 7/10Howe-Manning Elementary SchoolGrades: PK,3-6Distance: 1.4 mi
- 6/10Masconomet Regional Middle SchoolGrades: 7-8Distance: 1.7 mi
- 9/10Masconomet Regional High SchoolGrades: 9-12Distance: 1.7 mi
Get a cash offer in 3 minutes
Find out how much your home could sell for in as little as 3 minutes with a no-obligation cash offer.
Estimated market value$1,073,100
Get a cash offer in 3 minutes
Find out how much your home could sell for in as little as 3 minutes with a no-obligation cash offer.
Estimated market value
$1,073,100
