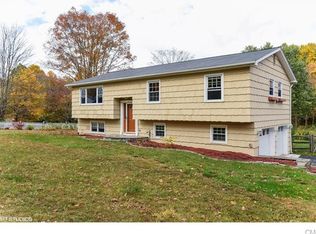Sold for $520,000 on 01/24/24
$520,000
3 Middle River Road, Danbury, CT 06811
3beds
2,528sqft
Single Family Residence
Built in 1969
0.74 Acres Lot
$597,000 Zestimate®
$206/sqft
$3,677 Estimated rent
Home value
$597,000
$567,000 - $627,000
$3,677/mo
Zestimate® history
Loading...
Owner options
Explore your selling options
What's special
This home has been meticulously updated & maintained. It is set on a professionally landscaped level lot in a quiet neighborhood. Entering the home, you will feel the warmth and comfort starting with the gleaming hardwood floors throughout the main level. The Living Room fireplace has a striking pellet stove installed that offset high fuel costs & beautiful crown molding. Access to the elevated back deck from both the dining room & the kitchen offers great flow for entertaining or relaxing. The kitchen is open & bright with attractive granite counters & tumbled marble backsplashes. The stainless appliances are all newer and include two dishwashers. The kitchen is designed to appeal to any chef with a pot filler over the stovetop, and a center island plating area with a brunch bar. The workspace is supported by a great cabinet design – all the storage you could want. Proceeding down the hallway you’ll find three bedrooms. In the lower level enjoy a huge space with a slider which accesses a lower patio, windows, a second fireplace (wood stove insert) and a second full renovated bathroom. All complimented with plenty of storage, the laundry area, and the utilities. The garage is a tandem 4 car garage, it’s 30 feet deep. Area amenities include numerous impressive restaurants and shops, as well as parks, health clubs and more. This home is conveniently located near I84 for down County, Westchester County or Manhattan commuting or social destinations. Features continued in Addendum Features replaced include: 1. There’s a wired speaker system in the living room and dining room. 2. 4-bedroom septic replacement 14 years ago 3. New AC in January 2019 4. New roof June 2021 5. New Oil tank August 2022
Zillow last checked: 8 hours ago
Listing updated: July 09, 2024 at 08:19pm
Listed by:
YOUR HOME TEAM AT KELLER WILLIAMS REALTY,
Deborah A. Laemmerhirt 203-442-1644,
Keller Williams Realty 203-438-9494
Bought with:
Sharon Sheil, RES.0824144
Coldwell Banker Realty
Michael Sheil
Coldwell Banker Realty
Source: Smart MLS,MLS#: 170611347
Facts & features
Interior
Bedrooms & bathrooms
- Bedrooms: 3
- Bathrooms: 2
- Full bathrooms: 2
Primary bedroom
- Features: Hardwood Floor
- Level: Main
- Area: 208 Square Feet
- Dimensions: 13 x 16
Bedroom
- Features: Hardwood Floor
- Level: Main
- Area: 195 Square Feet
- Dimensions: 13 x 15
Bedroom
- Features: Hardwood Floor
- Level: Main
- Area: 180 Square Feet
- Dimensions: 12 x 15
Dining room
- Features: Balcony/Deck, Sliders, Hardwood Floor
- Level: Main
- Area: 224 Square Feet
- Dimensions: 14 x 16
Family room
- Features: Fireplace, Wood Stove, Full Bath, Sliders
- Level: Lower
- Area: 672 Square Feet
- Dimensions: 24 x 28
Kitchen
- Features: Granite Counters, Kitchen Island, Pantry, Hardwood Floor
- Level: Main
- Area: 240 Square Feet
- Dimensions: 15 x 16
Living room
- Features: Bay/Bow Window, Fireplace, Pellet Stove, Hardwood Floor
- Level: Main
- Area: 330 Square Feet
- Dimensions: 15 x 22
Heating
- Baseboard, Hot Water, Zoned, Oil
Cooling
- Central Air
Appliances
- Included: Electric Cooktop, Oven, Refrigerator, Dishwasher, Water Heater
- Laundry: Lower Level
Features
- Sound System
- Basement: Full,Heated,Garage Access
- Attic: Floored
- Number of fireplaces: 2
Interior area
- Total structure area: 2,528
- Total interior livable area: 2,528 sqft
- Finished area above ground: 1,728
- Finished area below ground: 800
Property
Parking
- Total spaces: 6
- Parking features: Attached, Driveway, Paved, Garage Door Opener
- Attached garage spaces: 2
- Has uncovered spaces: Yes
Features
- Patio & porch: Covered, Deck
- Exterior features: Sidewalk
- Has private pool: Yes
- Pool features: Above Ground, Fenced
- Waterfront features: Brook
Lot
- Size: 0.74 Acres
- Features: Subdivided, Cleared, Level, Landscaped
Details
- Parcel number: 70019
- Zoning: RA40
Construction
Type & style
- Home type: SingleFamily
- Architectural style: Ranch
- Property subtype: Single Family Residence
Materials
- Vinyl Siding
- Foundation: Concrete Perimeter
- Roof: Asphalt
Condition
- New construction: No
- Year built: 1969
Utilities & green energy
- Sewer: Septic Tank
- Water: Well
Community & neighborhood
Security
- Security features: Security System
Community
- Community features: Golf, Health Club, Lake, Medical Facilities, Park, Private School(s), Public Rec Facilities, Shopping/Mall
Location
- Region: Danbury
- Subdivision: Middle River
Price history
| Date | Event | Price |
|---|---|---|
| 1/24/2024 | Sold | $520,000+2%$206/sqft |
Source: | ||
| 12/1/2023 | Pending sale | $510,000$202/sqft |
Source: | ||
| 11/25/2023 | Listed for sale | $510,000+32.5%$202/sqft |
Source: | ||
| 7/6/2009 | Sold | $385,000+89.7%$152/sqft |
Source: | ||
| 8/25/1999 | Sold | $203,000$80/sqft |
Source: | ||
Public tax history
| Year | Property taxes | Tax assessment |
|---|---|---|
| 2025 | $7,937 +2.3% | $317,590 |
| 2024 | $7,762 +4.8% | $317,590 |
| 2023 | $7,409 +16.4% | $317,590 +40.8% |
Find assessor info on the county website
Neighborhood: 06811
Nearby schools
GreatSchools rating
- 3/10Mill Ridge Primary SchoolGrades: K-3Distance: 1 mi
- 3/10Rogers Park Middle SchoolGrades: 6-8Distance: 2.8 mi
- 2/10Danbury High SchoolGrades: 9-12Distance: 1.3 mi
Schools provided by the listing agent
- High: Danbury
Source: Smart MLS. This data may not be complete. We recommend contacting the local school district to confirm school assignments for this home.

Get pre-qualified for a loan
At Zillow Home Loans, we can pre-qualify you in as little as 5 minutes with no impact to your credit score.An equal housing lender. NMLS #10287.
Sell for more on Zillow
Get a free Zillow Showcase℠ listing and you could sell for .
$597,000
2% more+ $11,940
With Zillow Showcase(estimated)
$608,940