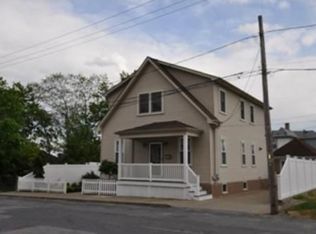Rare 2 Family home in Acushnet! Lots of character and charm abound in this picturesque home ! The first floor has hardwood flooring , central gas heat and central air . There is an enclosed sun porch,1 -2 bedrooms ,open double living room with a lovely detailed wooden arch , fully applianced kitchen and dining room as well as a full bath. The second level also has hardwood floors and a new gas space heater and a wall air conditioner unit ! Open living , dining and fully appliances kitchen with large covered porch, full bath , 1-2 bedrooms and extra closet space. There is a one car garage and private fenced in backyard too! Home has been well maintained with newer roof, furnace and air conditioning units. This could also work nicely for someone who wants to use it as an in-law or single family ! Don't miss this one !
This property is off market, which means it's not currently listed for sale or rent on Zillow. This may be different from what's available on other websites or public sources.
