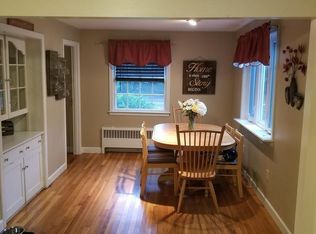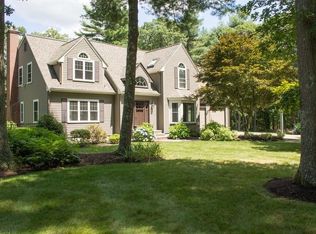Sold for $1,055,000
$1,055,000
3 Michelles Way, Foxboro, MA 02035
4beds
2,504sqft
Single Family Residence
Built in 1990
1.04 Acres Lot
$1,084,400 Zestimate®
$421/sqft
$4,618 Estimated rent
Home value
$1,084,400
$1.01M - $1.16M
$4,618/mo
Zestimate® history
Loading...
Owner options
Explore your selling options
What's special
Presenting a beautiful and classic center entrance Colonial on an acre lot perfectly placed in a cul de-sac location! Spacious Dine-in Kitchen with fine maple cabinetry, ss appliances, granite c-tops, featuring a kitchen island with bar stool seating all overlooking a private, wooded back yard boasting a gorgeous & in bloom magnolia tree! Just off the kitchen is the step down Family Room offering a cathedral ceiling & Fireplace. Separate formal Dining Room & a Living room that could be an ideal home office. 4 Bedrooms all on the 2nd floor. Primary Bedroom offers giant walk in closet & updated en-suite bath offering both a tub & tile shower. Finished Bonus Room in the lower level with plenty of storage. NEW septic system has been installed, newer roof, newer HVAC & newer windows! This is a one owner home that has been well loved and is now ready for a new owner. Fabulous location min from I95, the commuter rail is nearby, shopping, biking & walking trails in the Foxboro State Forest!
Zillow last checked: 8 hours ago
Listing updated: June 30, 2024 at 07:32am
Listed by:
Olimpia M. Carmone 508-942-2234,
Radius Real Estate Center, LLC 508-285-2040
Bought with:
Alex Jowdy
RE/MAX Distinct Advantage
Source: MLS PIN,MLS#: 73228543
Facts & features
Interior
Bedrooms & bathrooms
- Bedrooms: 4
- Bathrooms: 3
- Full bathrooms: 2
- 1/2 bathrooms: 1
Primary bedroom
- Features: Flooring - Wall to Wall Carpet
- Level: Second
Bedroom 2
- Features: Flooring - Wall to Wall Carpet
- Level: Second
Bedroom 3
- Features: Flooring - Wall to Wall Carpet
- Level: Second
Bedroom 4
- Features: Flooring - Wall to Wall Carpet
- Level: Second
Primary bathroom
- Features: Yes
Dining room
- Features: Flooring - Hardwood
- Level: First
Family room
- Features: Flooring - Wall to Wall Carpet
- Level: First
Kitchen
- Features: Flooring - Hardwood
- Level: First
Living room
- Features: Flooring - Hardwood
- Level: First
Heating
- Forced Air, Natural Gas, Pellet Stove
Cooling
- Central Air
Appliances
- Included: Gas Water Heater, Range, Dishwasher, Microwave, Refrigerator
- Laundry: Flooring - Stone/Ceramic Tile, First Floor
Features
- Bonus Room
- Flooring: Tile, Carpet, Hardwood
- Windows: Insulated Windows
- Basement: Full,Bulkhead
- Number of fireplaces: 1
Interior area
- Total structure area: 2,504
- Total interior livable area: 2,504 sqft
Property
Parking
- Total spaces: 8
- Parking features: Attached, Paved Drive, Off Street
- Attached garage spaces: 2
- Uncovered spaces: 6
Features
- Patio & porch: Deck
- Exterior features: Deck, Professional Landscaping
Lot
- Size: 1.04 Acres
- Features: Cul-De-Sac, Wooded
Details
- Parcel number: 944479
- Zoning: res
Construction
Type & style
- Home type: SingleFamily
- Architectural style: Colonial
- Property subtype: Single Family Residence
Materials
- Frame
- Foundation: Concrete Perimeter
- Roof: Shingle
Condition
- Year built: 1990
Utilities & green energy
- Electric: Circuit Breakers, 200+ Amp Service, Generator Connection
- Sewer: Private Sewer
- Water: Public
- Utilities for property: for Gas Range, Generator Connection
Community & neighborhood
Community
- Community features: Public Transportation, Shopping, Walk/Jog Trails, Highway Access, House of Worship, T-Station
Location
- Region: Foxboro
Price history
| Date | Event | Price |
|---|---|---|
| 6/28/2024 | Sold | $1,055,000+11.2%$421/sqft |
Source: MLS PIN #73228543 Report a problem | ||
| 4/25/2024 | Listed for sale | $949,000+386.7%$379/sqft |
Source: MLS PIN #73228543 Report a problem | ||
| 9/22/1999 | Sold | $195,000-25.6%$78/sqft |
Source: Public Record Report a problem | ||
| 8/2/1991 | Sold | $262,000$105/sqft |
Source: Public Record Report a problem | ||
Public tax history
| Year | Property taxes | Tax assessment |
|---|---|---|
| 2025 | $12,180 +18.8% | $921,300 +21.4% |
| 2024 | $10,253 +4.4% | $758,900 +9.8% |
| 2023 | $9,819 +3.4% | $691,000 +5.6% |
Find assessor info on the county website
Neighborhood: 02035
Nearby schools
GreatSchools rating
- 7/10Charles Taylor Elementary SchoolGrades: K-4Distance: 0.6 mi
- 5/10Ahern Middle SchoolGrades: 5-8Distance: 2.3 mi
- 8/10Foxborough High SchoolGrades: 9-12Distance: 1.5 mi
Schools provided by the listing agent
- Elementary: Talor
- Middle: Igo
- High: Foxboro High
Source: MLS PIN. This data may not be complete. We recommend contacting the local school district to confirm school assignments for this home.
Get a cash offer in 3 minutes
Find out how much your home could sell for in as little as 3 minutes with a no-obligation cash offer.
Estimated market value$1,084,400
Get a cash offer in 3 minutes
Find out how much your home could sell for in as little as 3 minutes with a no-obligation cash offer.
Estimated market value
$1,084,400

