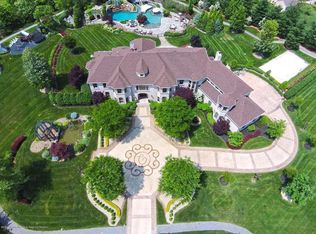Sold for $4,595,000
$4,595,000
3 Michaels Way, Colts Neck, NJ 07722
7beds
10,106sqft
Single Family Residence
Built in 2007
4.24 Acres Lot
$-- Zestimate®
$455/sqft
$7,416 Estimated rent
Home value
Not available
Estimated sales range
Not available
$7,416/mo
Zestimate® history
Loading...
Owner options
Explore your selling options
What's special
Experience unparalleled luxury in this extraordinary estate, set on over 4 acres in a peaceful cul-de-sac. Boasting over 10,000 sq ft of refined living space, this home is a masterpiece of elegance and comfort. The heart of the home is a breathtaking gourmet kitchen with top-tier appliances, custom cabinetry, and an oversized island. A grand two-story foyer with soaring ceilings leads to a sophisticated office with a wet bar and sitting area. The stunning living room, complete with a fireplace, flows seamlessly into a versatile bonus room. Outdoors, enjoy a resort-style pool with waterfalls and a slide, plus an expansive patio perfect for al fresco dining. Additional highlights include exquisite hardwood inlay floors, his and hers walk-in closets,2 laundry rooms, and home automation systm
Zillow last checked: 8 hours ago
Listing updated: May 15, 2025 at 12:27pm
Listed by:
Pascale Coppola 908-902-0404,
Heritage House Sotheby's International Realty
Bought with:
Wendy Cambria, 1221736
O'Brien Realty, LLC
Source: MoreMLS,MLS#: 22505538
Facts & features
Interior
Bedrooms & bathrooms
- Bedrooms: 7
- Bathrooms: 8
- Full bathrooms: 6
- 1/2 bathrooms: 2
Dining room
- Description: Formal
- Area: 374
- Dimensions: 22 x 17
Family room
- Area: 750
- Dimensions: 30 x 25
Foyer
- Area: 644
- Dimensions: 28 x 23
Great room
- Area: 560
- Dimensions: 28 x 20
Kitchen
- Area: 836
- Dimensions: 38 x 22
Library
- Area: 285
- Dimensions: 19 x 15
Living room
- Area: 560
- Dimensions: 28 x 20
Study
- Area: 225
- Dimensions: 15 x 15
Heating
- Natural Gas, Radiant, Forced Air, 3+ Zoned Heat
Cooling
- Central Air, Other, 3+ Zoned AC
Features
- Ceilings - 9Ft+ 1st Flr, Ceilings - 9Ft+ 2nd Flr, Center Hall, Clerestories, Conservatory, Dec Molding, Housekeeper Qtrs, Wet Bar, Recessed Lighting
- Flooring: Concrete, Ceramic Tile, Marble, Tile, Wood
- Windows: Thermal Window
- Basement: Ceilings - High,Full,Partially Finished
- Attic: Attic
- Number of fireplaces: 3
Interior area
- Total structure area: 10,106
- Total interior livable area: 10,106 sqft
Property
Parking
- Total spaces: 4
- Parking features: Circular Driveway, Paved, Paver Block, Asphalt, Driveway, Oversized
- Attached garage spaces: 4
- Has uncovered spaces: Yes
Features
- Stories: 2
- Exterior features: Swimming, Lighting
- Has private pool: Yes
- Pool features: Fenced, Gunite, Heated, In Ground, Salt Water, Pool/Spa Combo
- Fencing: Fenced Area
Lot
- Size: 4.24 Acres
- Features: Back to Woods, Oversized
- Topography: Level
Details
- Parcel number: 100005100000000104
- Zoning description: Residential, Single Family
Construction
Type & style
- Home type: SingleFamily
- Architectural style: Custom,Colonial
- Property subtype: Single Family Residence
Materials
- Stone, Cedar
- Roof: Timberline
Condition
- New construction: No
- Year built: 2007
Utilities & green energy
- Water: Well
Community & neighborhood
Security
- Security features: Security System
Location
- Region: Colts Neck
- Subdivision: Somerset Est
Price history
| Date | Event | Price |
|---|---|---|
| 7/31/2025 | Sold | $4,595,000$455/sqft |
Source: Public Record Report a problem | ||
| 5/15/2025 | Sold | $4,595,000$455/sqft |
Source: | ||
| 3/7/2025 | Pending sale | $4,595,000$455/sqft |
Source: | ||
| 2/28/2025 | Listed for sale | $4,595,000+4.5%$455/sqft |
Source: | ||
| 2/25/2025 | Listing removed | $4,399,000$435/sqft |
Source: | ||
Public tax history
| Year | Property taxes | Tax assessment |
|---|---|---|
| 2025 | $47,769 +8.4% | $3,206,000 +8.4% |
| 2024 | $44,080 +7.2% | $2,958,400 +11.9% |
| 2023 | $41,133 +1.8% | $2,643,500 +8.7% |
Find assessor info on the county website
Neighborhood: 07722
Nearby schools
GreatSchools rating
- 8/10Conover Road SchoolGrades: 3-5Distance: 3.7 mi
- 7/10Cedar Drive Middle SchoolGrades: 6-8Distance: 4.2 mi
- 5/10Colts Neck High SchoolGrades: 9-12Distance: 4.6 mi
Schools provided by the listing agent
- Elementary: Conover Road
- Middle: Cedar Drive
- High: Colts Neck
Source: MoreMLS. This data may not be complete. We recommend contacting the local school district to confirm school assignments for this home.
