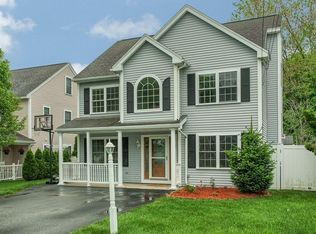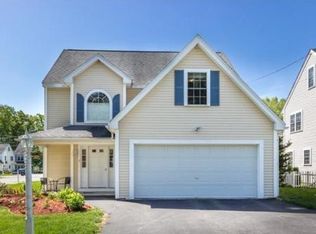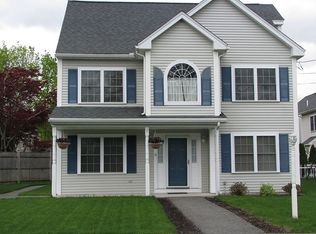The perfect single family in the perfect location, this luxuriously updated colonial is everything today's modern buyer is searching for. The current owners have expertly finished and updated everything - custom wainscoting, architecturally designed arches to the livingroom, granite kitchen counters, central air conditioning, and so much more. The epitome of entertaining, the open floor plan is perfect for large gatherings that flow outside to a professionally landscaped yard with private patio and firepit. Enjoy a large master suite with en-suite bath, and two more bedrooms plus an office on the second floor. Surprising extras include the walk-up unfinished third floor, and a huge two car garage. Tewksbury is a commuter's dream, hop onto Routes 495, 93, and 3 and go anywhere in the Greater Boston Area. This home was made for you!
This property is off market, which means it's not currently listed for sale or rent on Zillow. This may be different from what's available on other websites or public sources.


