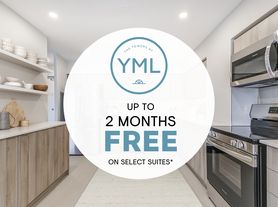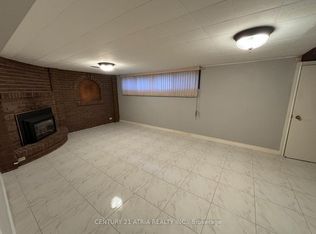Welcome to 3 Merredin Place in beautiful Banbury - Don Mills! A lovely, clean and updated home on a leafy lot on a quiet street in a mature neighborhood. Inside you will find a beautifully updated and freshly painted home with new flooring and fixtures. Spacious open concept living and dining room. Eat in kitchen with easy access to the backyard. Three large bedrooms with big windows and closets make for easy one floor living! The finished lower level has high ceilings, a huge rec room with a wet bar, a large 4th bedroom as well as ample storage and a separate entrance with a walk up. Outside you will find a beautiful south facing and private backyard with a lovely canopy and towering trees. The long private driveway offers ample parking. Steps to exceptional local schools, shopping, places of worship and amenities. This is a rare opportunity for a full house at this price point in this location. Awesome cul-de-sac with only a few homes on the street and great neighbors too! Tenant to pay all utilities. Home sweet home!
IDX information is provided exclusively for consumers' personal, non-commercial use, that it may not be used for any purpose other than to identify prospective properties consumers may be interested in purchasing, and that data is deemed reliable but is not guaranteed accurate by the MLS .
House for rent
C$3,350/mo
3 Merredin Pl, Toronto, ON M3B 1S7
4beds
Price may not include required fees and charges.
Singlefamily
Available now
Central air
In-suite laundry laundry
3 Parking spaces parking
Natural gas, forced air
What's special
New flooring and fixturesAmple storage
- 5 days |
- -- |
- -- |
Zillow last checked: 8 hours ago
Listing updated: December 10, 2025 at 09:14pm
Travel times
Facts & features
Interior
Bedrooms & bathrooms
- Bedrooms: 4
- Bathrooms: 2
- Full bathrooms: 2
Heating
- Natural Gas, Forced Air
Cooling
- Central Air
Appliances
- Laundry: In-Suite Laundry
Features
- Has basement: Yes
Property
Parking
- Total spaces: 3
- Details: Contact manager
Features
- Exterior features: Contact manager
Construction
Type & style
- Home type: SingleFamily
- Architectural style: Bungalow
- Property subtype: SingleFamily
Materials
- Roof: Asphalt
Community & HOA
Location
- Region: Toronto
Financial & listing details
- Lease term: Contact For Details
Price history
Price history is unavailable.
Neighborhood: Banbury
Nearby schools
GreatSchools rating
No schools nearby
We couldn't find any schools near this home.

