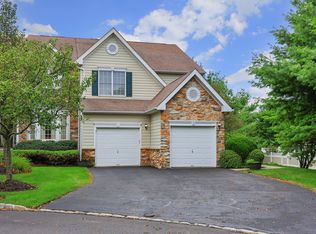Closed
$899,000
3 Merchant Ct, Bernards Twp., NJ 07920
3beds
4baths
--sqft
Single Family Residence
Built in 2000
3,920.4 Square Feet Lot
$916,500 Zestimate®
$--/sqft
$5,506 Estimated rent
Home value
$916,500
$843,000 - $999,000
$5,506/mo
Zestimate® history
Loading...
Owner options
Explore your selling options
What's special
Zillow last checked: 13 hours ago
Listing updated: July 28, 2025 at 03:08pm
Listed by:
Lisa Brown 908-766-0808,
Coldwell Banker Realty
Bought with:
Eunju Hailey Lee
Re/Max Now
Source: GSMLS,MLS#: 3964746
Facts & features
Interior
Bedrooms & bathrooms
- Bedrooms: 3
- Bathrooms: 4
Property
Lot
- Size: 3,920 sqft
- Dimensions: 0.09AC
Details
- Parcel number: 0210503000000073
Construction
Type & style
- Home type: SingleFamily
- Property subtype: Single Family Residence
Condition
- Year built: 2000
Community & neighborhood
Location
- Region: Basking Ridge
Price history
| Date | Event | Price |
|---|---|---|
| 7/28/2025 | Sold | $899,000 |
Source: | ||
| 6/9/2025 | Pending sale | $899,000 |
Source: | ||
| 5/22/2025 | Listed for sale | $899,000+43.8% |
Source: | ||
| 3/12/2020 | Sold | $625,000 |
Source: | ||
| 1/16/2020 | Listed for sale | $625,000-7.9% |
Source: Weichert Realtors #3609864 Report a problem | ||
Public tax history
| Year | Property taxes | Tax assessment |
|---|---|---|
| 2025 | $15,161 +7.6% | $852,200 +7.6% |
| 2024 | $14,084 +0.9% | $791,700 +7% |
| 2023 | $13,953 +10.3% | $739,800 +11.8% |
Find assessor info on the county website
Neighborhood: 07920
Nearby schools
GreatSchools rating
- 9/10Mount Prospect Elementary SchoolGrades: PK-5Distance: 0.7 mi
- 9/10William Annin Middle SchoolGrades: 6-8Distance: 3.4 mi
- 7/10Ridge High SchoolGrades: 9-12Distance: 4.6 mi
Get a cash offer in 3 minutes
Find out how much your home could sell for in as little as 3 minutes with a no-obligation cash offer.
Estimated market value$916,500
Get a cash offer in 3 minutes
Find out how much your home could sell for in as little as 3 minutes with a no-obligation cash offer.
Estimated market value
$916,500
