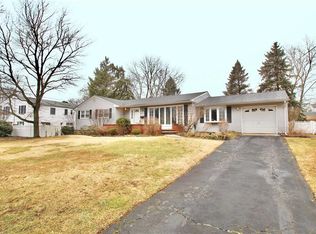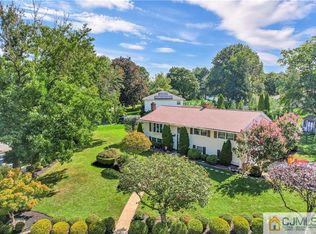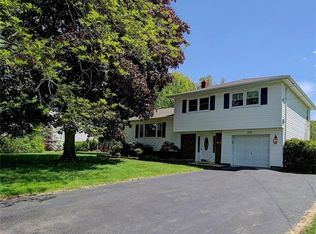Sold for $742,000
$742,000
3 Mercer Rd, East Brunswick, NJ 08816
4beds
2,536sqft
Single Family Residence
Built in 1963
0.36 Acres Lot
$835,900 Zestimate®
$293/sqft
$3,552 Estimated rent
Home value
$835,900
$786,000 - $894,000
$3,552/mo
Zestimate® history
Loading...
Owner options
Explore your selling options
What's special
What an amazing 2 Story 2536 sq ft Colonial situated on a corner 155 x 100 Lot*Fully fenced in yard with White vinyl fencing with a double gate for easy access for a boat/sport equipment*Manicured Landscaping with a nice Patio for outside entertaining*Home boasts A extended Master bedroom with an extra bonus room for a home office or nursery*Hardwood floors under carpet except in extra room in MBR*Eat in Kitchen with Wood cabinets/Pantry*Updated 1/2 bath off Family room with sliders that lead to Extra large Concrete Patio in Gorgeous Private Yard**Recessed lights*blinds/chandeliers stay*Beautiful SS appliances stay*Refrigerator 1 year young*Formal dining room & Big LR*MBR has nice ensuite with Big Jacuzzi type tub (AS IS)*Corian Countertops/2 sinks* stall shower*All Bathrooms are neutral colors*double closets*Walk in closet in 2nd bedroom*Laundry room on 2nd level*Ceiling fans*andersen windows and some newer vinyl windows*Full Finished basement*Front/back Sprinklers/Whole house Kohler Generator stays/2020 replaced HVAC system*Outside French drains to street/Apoxy floor in 1 car garage with opener*This is a house you dont wont to miss seeing!!Showings start Friday April 26
Zillow last checked: 8 hours ago
Listing updated: June 07, 2024 at 01:04pm
Listed by:
DONNA M. TENNARO,
RE/MAX FIRST REALTY, INC. 732-257-3500
Source: All Jersey MLS,MLS#: 2410988R
Facts & features
Interior
Bedrooms & bathrooms
- Bedrooms: 4
- Bathrooms: 3
- Full bathrooms: 2
- 1/2 bathrooms: 1
Primary bedroom
- Features: Two Sinks, Full Bath
- Area: 285
- Dimensions: 15 x 19
Bedroom 2
- Area: 168
- Dimensions: 12 x 14
Bedroom 3
- Area: 132
- Dimensions: 11 x 12
Bedroom 4
- Area: 100
- Dimensions: 10 x 10
Bathroom
- Features: Jacuzzi-Type, Tub Shower, Stall Shower
Dining room
- Features: Formal Dining Room
- Area: 120
- Dimensions: 10 x 12
Family room
- Area: 240
- Length: 12
Kitchen
- Features: Pantry, Eat-in Kitchen, Separate Dining Area
- Area: 192
- Dimensions: 12 x 16
Living room
- Area: 247
- Dimensions: 13 x 19
Basement
- Area: 0
Heating
- Forced Air
Cooling
- Central Air
Appliances
- Included: Dishwasher, Dryer, Gas Range/Oven, Microwave, Refrigerator, Washer, Gas Water Heater
Features
- Entrance Foyer, Kitchen, Bath Half, Living Room, Dining Room, Family Room, 4 Bedrooms, Laundry Room, Bath Full, Bath Main, Den, Attic
- Flooring: Carpet, Ceramic Tile, Wood
- Basement: Full, Finished, Recreation Room, Storage Space, Utility Room
- Has fireplace: No
Interior area
- Total structure area: 2,536
- Total interior livable area: 2,536 sqft
Property
Parking
- Total spaces: 1
- Parking features: Asphalt, Garage, Attached, Garage Door Opener
- Attached garage spaces: 1
- Has uncovered spaces: Yes
Features
- Levels: Two
- Stories: 2
- Patio & porch: Patio
- Exterior features: Lawn Sprinklers, Patio, Storage Shed, Yard
- Has spa: Yes
- Spa features: Bath
Lot
- Size: 0.36 Acres
- Dimensions: 155.00 x 100.00
- Features: Near Shopping, Corner Lot, Near Public Transit
Details
- Additional structures: Shed(s)
- Parcel number: 0400751000000018
- Zoning: R3
Construction
Type & style
- Home type: SingleFamily
- Architectural style: Colonial
- Property subtype: Single Family Residence
Materials
- Roof: Asphalt
Condition
- Year built: 1963
Utilities & green energy
- Gas: Natural Gas
- Sewer: Public Sewer
- Water: Public
- Utilities for property: Underground Utilities
Community & neighborhood
Location
- Region: East Brunswick
Other
Other facts
- Ownership: Sole Proprietorship
Price history
| Date | Event | Price |
|---|---|---|
| 6/7/2024 | Sold | $742,000+7.6%$293/sqft |
Source: | ||
| 5/1/2024 | Contingent | $689,900$272/sqft |
Source: | ||
| 4/26/2024 | Listed for sale | $689,900$272/sqft |
Source: | ||
Public tax history
| Year | Property taxes | Tax assessment |
|---|---|---|
| 2025 | $14,872 | $125,800 |
| 2024 | $14,872 +2.8% | $125,800 |
| 2023 | $14,470 +0.3% | $125,800 |
Find assessor info on the county website
Neighborhood: 08816
Nearby schools
GreatSchools rating
- 7/10Hammarskjold Middle SchoolGrades: 5-6Distance: 0.4 mi
- 5/10Churchill Junior High SchoolGrades: 7-9Distance: 2.9 mi
- 9/10East Brunswick High SchoolGrades: 10-12Distance: 1.1 mi
Get a cash offer in 3 minutes
Find out how much your home could sell for in as little as 3 minutes with a no-obligation cash offer.
Estimated market value$835,900
Get a cash offer in 3 minutes
Find out how much your home could sell for in as little as 3 minutes with a no-obligation cash offer.
Estimated market value
$835,900


