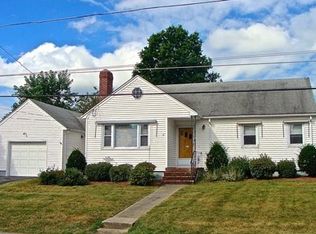Sold for $485,000 on 01/30/25
$485,000
3 Memory Ln, Milford, MA 01757
3beds
1,488sqft
Single Family Residence
Built in 1965
0.25 Acres Lot
$530,700 Zestimate®
$326/sqft
$2,892 Estimated rent
Home value
$530,700
$499,000 - $563,000
$2,892/mo
Zestimate® history
Loading...
Owner options
Explore your selling options
What's special
"Stroll Down Memory Lane; Let the Journey Lead You Home!" expansive flat yard perfect for outdoor activities and gardening enthusiasts. Inside, you’ll find hardwood floors that seamlessly flow throughout the living spaces, complemented by three wonderfully sized bedrooms that offer comfort and space to retreat to after the hustle and bustle of the day. This home also boasts a wonderful walkout basement, providing endless possibilities for additional living space. Younger roof and a brand new electric panel and service for peace of mind. The oversized kitchen adjoins a spacious dining room, while the large family room invites you to unwind by the crackling fireplace after a long day. This is a must-see!
Zillow last checked: 8 hours ago
Listing updated: January 30, 2025 at 01:30pm
Listed by:
THE LASH GROUP 508-603-9898,
Keller Williams Boston MetroWest 508-877-6500,
Laurie Ann Babbitt-Strapponi 508-922-9471
Bought with:
Andrew Keane
Coldwell Banker Realty - Westwood
Source: MLS PIN,MLS#: 73319016
Facts & features
Interior
Bedrooms & bathrooms
- Bedrooms: 3
- Bathrooms: 2
- Full bathrooms: 1
- 1/2 bathrooms: 1
Primary bedroom
- Features: Closet, Flooring - Hardwood
- Level: First
Bedroom 2
- Features: Walk-In Closet(s), Closet, Flooring - Hardwood
- Level: Second
Bedroom 3
- Features: Closet, Flooring - Hardwood
- Level: Second
Primary bathroom
- Features: No
Bathroom 1
- Features: Bathroom - Half, Flooring - Stone/Ceramic Tile
- Level: First
Bathroom 2
- Features: Bathroom - Full, Bathroom - Tiled With Tub
- Level: Second
Bathroom 3
- Level: Basement
Dining room
- Features: Flooring - Hardwood
- Level: First
Kitchen
- Features: Flooring - Laminate
- Level: First
Living room
- Features: Flooring - Hardwood
- Level: First
Heating
- Baseboard, Natural Gas
Cooling
- None
Appliances
- Laundry: In Basement
Features
- Flooring: Tile, Hardwood, Vinyl / VCT
- Windows: Insulated Windows
- Basement: Full,Walk-Out Access,Interior Entry,Sump Pump,Concrete
- Number of fireplaces: 1
- Fireplace features: Living Room
Interior area
- Total structure area: 1,488
- Total interior livable area: 1,488 sqft
Property
Parking
- Total spaces: 4
- Parking features: Attached, Paved Drive, Off Street
- Attached garage spaces: 1
- Uncovered spaces: 3
Features
- Patio & porch: Patio
- Exterior features: Patio, Greenhouse, Garden
Lot
- Size: 0.25 Acres
- Features: Level
Details
- Additional structures: Greenhouse
- Parcel number: 1618778
- Zoning: RA
Construction
Type & style
- Home type: SingleFamily
- Architectural style: Cape
- Property subtype: Single Family Residence
Materials
- Frame
- Foundation: Concrete Perimeter
- Roof: Shingle
Condition
- Year built: 1965
Utilities & green energy
- Electric: Circuit Breakers
- Sewer: Public Sewer
- Water: Public
- Utilities for property: for Gas Range
Community & neighborhood
Community
- Community features: Pool, Tennis Court(s), Park, Walk/Jog Trails, Medical Facility, Bike Path, Conservation Area, House of Worship, Public School
Location
- Region: Milford
Price history
| Date | Event | Price |
|---|---|---|
| 1/30/2025 | Sold | $485,000+22%$326/sqft |
Source: MLS PIN #73319016 | ||
| 12/17/2024 | Contingent | $397,500$267/sqft |
Source: MLS PIN #73319016 | ||
| 12/11/2024 | Listed for sale | $397,500$267/sqft |
Source: MLS PIN #73319016 | ||
Public tax history
| Year | Property taxes | Tax assessment |
|---|---|---|
| 2025 | $5,105 +3.1% | $398,800 +7% |
| 2024 | $4,953 +4.7% | $372,700 +13.8% |
| 2023 | $4,732 +1.8% | $327,500 +8.4% |
Find assessor info on the county website
Neighborhood: 01757
Nearby schools
GreatSchools rating
- NABrookside Elementary SchoolGrades: K-2Distance: 0.7 mi
- 2/10Stacy Middle SchoolGrades: 6-8Distance: 0.7 mi
- 3/10Milford High SchoolGrades: 9-12Distance: 0.5 mi
Get a cash offer in 3 minutes
Find out how much your home could sell for in as little as 3 minutes with a no-obligation cash offer.
Estimated market value
$530,700
Get a cash offer in 3 minutes
Find out how much your home could sell for in as little as 3 minutes with a no-obligation cash offer.
Estimated market value
$530,700
