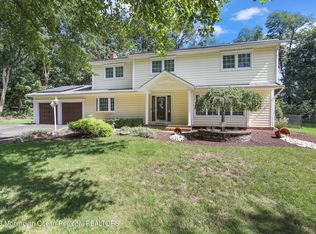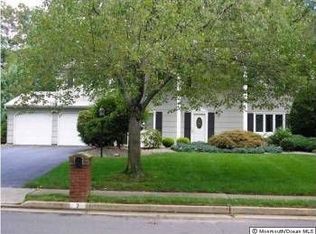With Over 3,000 Sq Ft Of Living Space This Expanded ''Bryant'' Colonial Is A Must See. Stamped Concrete Walkway Expanded 26 x 17 Center Island Gourmet Kitchen. Features 42'' Custom Cabinetry, Granite Counters and Custom Tile Backsplash, Five Burner Cook Top, Fisher/ PYKEL Two Drawer Dish Washer,Stainless Steel Appliances and Double Oven. Family Room with Gas Fireplace. Formal Living Room and Dinning Room With HW Floors and Recessed Lights. Great Room Addition W/Half Bath, Laminate Wood Flooring and Office. Master Bedroom W/HW Flooring, Updated Master Bath with Stall Shower and Custom Vanity. Large Level Backyard W/Treks Like Deck and Hot Tub, Second Basement On Addition. Mother/Daughter Possibilities. Convenient Location for Shopping and NYC
This property is off market, which means it's not currently listed for sale or rent on Zillow. This may be different from what's available on other websites or public sources.

