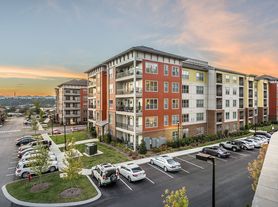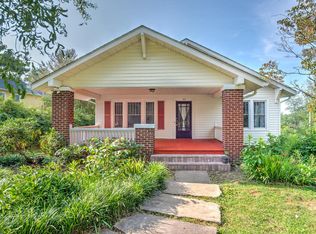Welcome to 3 Melody Lane, a charming home where comfort and modern convenience blend seamlessly. Located on a quiet dead-end street, this is a true escape from the city's hustle. Step inside and feel the warmth of new wood floors that guide you through a freshly remodeled space. A brand-new kitchen with sleek cabinets and appliances is ready for your culinary adventures.
Outside, the magic continues. A lush, fully fenced yard offers a safe haven for kids to play and pets to roam. The large deck is an entertainer's dream, ideal for summer barbecues or a quiet morning coffee. It also features a brand-new large hot tub, perfect for unwinding after a long day. In the backyard, you'll also find a charming open she-shed, ready to become your office with a breeze or a cozy reading nook with nature as your backdrop. Enjoy the simple pleasure of picking fresh fruit from your own trees. With professional lawn care included, you can spend less time on chores and more time enjoying your new home. This 2-bedroom, 2-bath gem with central HVAC and off-road parking is more than just a house it's the perfect place to start your next chapter. Plus, you're conveniently located near downtown entertainment, shopping, and interstates, so everything you need is just a short drive away.
Renter is responsible for all utilities, owner pays for lawn care and hot tub service. There is no smoking of any kind indoors. Renter is required to carry renters insurance with a $300,000 minimum liability coverage.
Renter is responsible for all utilities, owner pays for lawn care and hot tub service. There is no smoking of any kind indoors. Renter is required to carry renters insurance with a $300,000 minimum liability coverage.
House for rent
Accepts Zillow applications
$2,600/mo
3 Melody Ln, Asheville, NC 28803
2beds
1,400sqft
Price may not include required fees and charges.
Single family residence
Available now
Small dogs OK
Central air
In unit laundry
Off street parking
Heat pump
What's special
Large deckFreshly remodeled spaceLush fully fenced yardQuiet dead-end streetBrand-new large hot tubNew wood floorsBrand-new kitchen
- 6 days |
- -- |
- -- |
Travel times
Facts & features
Interior
Bedrooms & bathrooms
- Bedrooms: 2
- Bathrooms: 2
- Full bathrooms: 2
Heating
- Heat Pump
Cooling
- Central Air
Appliances
- Included: Dishwasher, Dryer, Microwave, Oven, Refrigerator, Washer
- Laundry: In Unit
Features
- Flooring: Hardwood, Tile
Interior area
- Total interior livable area: 1,400 sqft
Property
Parking
- Parking features: Off Street
- Details: Contact manager
Features
- Exterior features: Lawn Care included in rent, No Utilities included in rent
Details
- Parcel number: 965800015600000
Construction
Type & style
- Home type: SingleFamily
- Property subtype: Single Family Residence
Community & HOA
Location
- Region: Asheville
Financial & listing details
- Lease term: 1 Year
Price history
| Date | Event | Price |
|---|---|---|
| 10/16/2025 | Listed for rent | $2,600+8.3%$2/sqft |
Source: Zillow Rentals | ||
| 10/10/2025 | Listing removed | $2,400$2/sqft |
Source: Zillow Rentals | ||
| 9/19/2025 | Listed for rent | $2,400-4%$2/sqft |
Source: Zillow Rentals | ||
| 8/23/2025 | Listing removed | $2,500$2/sqft |
Source: Zillow Rentals | ||
| 8/16/2025 | Price change | $2,500-7.4%$2/sqft |
Source: Zillow Rentals | ||

