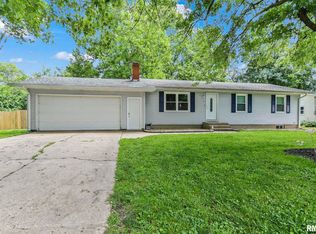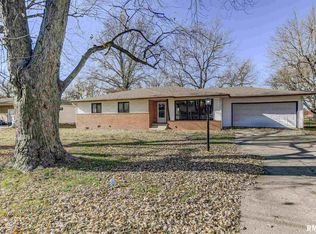Sold for $167,500
$167,500
3 Melody Dr, Rochester, IL 62563
3beds
1,161sqft
Single Family Residence, Residential
Built in 1958
3,900 Square Feet Lot
$179,300 Zestimate®
$144/sqft
$1,442 Estimated rent
Home value
$179,300
$161,000 - $199,000
$1,442/mo
Zestimate® history
Loading...
Owner options
Explore your selling options
What's special
Welcome to this charming 3 bed, 1 bath ranch home located near Rochester Elementary. Step inside to discover a neutral color scheme and laminate flooring throughout, creating a warm and inviting atmosphere. The eat-in kitchen boasts a convenient coffee bar, ideal for your morning routine, and a laundry closet with a washer and dryer included for your convenience. The home features a unique sliding barn door that leads to the primary bedroom, which can also be used as a family room, offering flexible living options. The bathroom was recently updated in February 2024, ensuring modern comfort. Additional updates include a newer roof and AC, providing peace of mind for years to come. Step outside to the back patio, perfect for entertaining or enjoying a quiet evening. The fenced yard is adorned with mature trees, offering both privacy and natural beauty. This home is truly move-in ready, waiting for you to add your personal touch. Don't miss the opportunity to own this delightful property that combines modern updates with charming features. Schedule a viewing today!
Zillow last checked: 8 hours ago
Listing updated: August 27, 2024 at 01:16pm
Listed by:
Kathy Garst Mobl:217-306-6063,
The Real Estate Group, Inc.
Bought with:
Dustin Walker, 471021632
Heritage Real Estate Group
Source: RMLS Alliance,MLS#: CA1030212 Originating MLS: Capital Area Association of Realtors
Originating MLS: Capital Area Association of Realtors

Facts & features
Interior
Bedrooms & bathrooms
- Bedrooms: 3
- Bathrooms: 1
- Full bathrooms: 1
Bedroom 1
- Level: Main
- Dimensions: 16ft 2in x 11ft 5in
Bedroom 2
- Level: Main
- Dimensions: 11ft 2in x 11ft 6in
Bedroom 3
- Level: Main
- Dimensions: 10ft 11in x 11ft 6in
Other
- Level: Main
- Dimensions: 7ft 7in x 11ft 9in
Kitchen
- Level: Main
- Dimensions: 9ft 1in x 11ft 5in
Living room
- Level: Main
- Dimensions: 17ft 5in x 11ft 8in
Main level
- Area: 1161
Heating
- Forced Air
Cooling
- Central Air
Features
- Basement: Crawl Space
Interior area
- Total structure area: 1,161
- Total interior livable area: 1,161 sqft
Property
Parking
- Total spaces: 2
- Parking features: Attached
- Attached garage spaces: 2
Lot
- Size: 3,900 sqft
- Dimensions: 78 x 50
- Features: Level
Details
- Parcel number: 2316.0251003
Construction
Type & style
- Home type: SingleFamily
- Architectural style: Ranch
- Property subtype: Single Family Residence, Residential
Materials
- Frame, Vinyl Siding
- Foundation: Slab
- Roof: Shingle
Condition
- New construction: No
- Year built: 1958
Utilities & green energy
- Sewer: Public Sewer
- Water: Public
Community & neighborhood
Location
- Region: Rochester
- Subdivision: None
Other
Other facts
- Road surface type: Paved
Price history
| Date | Event | Price |
|---|---|---|
| 8/23/2024 | Sold | $167,500$144/sqft |
Source: | ||
| 7/6/2024 | Pending sale | $167,500$144/sqft |
Source: | ||
| 7/3/2024 | Listed for sale | $167,500+39.6%$144/sqft |
Source: | ||
| 12/30/2021 | Sold | $120,000+65.5%$103/sqft |
Source: Public Record Report a problem | ||
| 2/13/2021 | Listing removed | -- |
Source: Owner Report a problem | ||
Public tax history
| Year | Property taxes | Tax assessment |
|---|---|---|
| 2024 | $3,332 +2.5% | $53,035 +5.3% |
| 2023 | $3,253 +4.5% | $50,375 +5.6% |
| 2022 | $3,113 -9% | $47,699 +4.2% |
Find assessor info on the county website
Neighborhood: 62563
Nearby schools
GreatSchools rating
- 6/10Rochester Elementary 2-3Grades: 2-3Distance: 0.1 mi
- 6/10Rochester Jr High SchoolGrades: 7-8Distance: 0.4 mi
- 8/10Rochester High SchoolGrades: 9-12Distance: 0.3 mi
Get pre-qualified for a loan
At Zillow Home Loans, we can pre-qualify you in as little as 5 minutes with no impact to your credit score.An equal housing lender. NMLS #10287.

