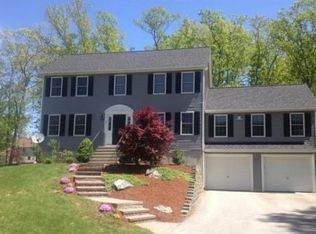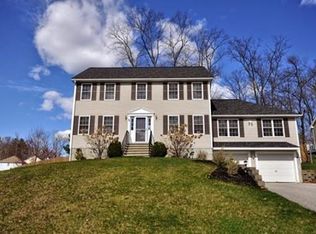You're going to love this delightful, sunny home situated on a cul-de-sac in Clinton's desirable Nathan Heights neighborhood. With three levels of comfortable, versatile & functional living space, it is well-suited to meet a variety of needs. The main level offers a massive family room with a cathedral ceiling & sliders opening to a fenced-in rear yard, as well as a sophisticated living room that could also serve as a home office or playroom. The spacious kitchen has an eat-in area, plenty of cabinet space, generous center island & classic stainless steel appliances. Upstairs you'll find FOUR comfortable bedrooms - including the oversized master with cathedral ceiling, en suite bathroom & roomy walk-in closet. The lower level features a large finished bonus room with built-in shelving & exterior walk-out, providing even more space for games, exercise, media enjoyment & more! This gorgeous property is just waiting to meet the next lucky owners who will get to call it home - don't wait!
This property is off market, which means it's not currently listed for sale or rent on Zillow. This may be different from what's available on other websites or public sources.

