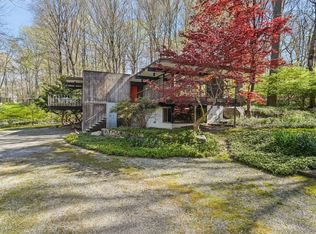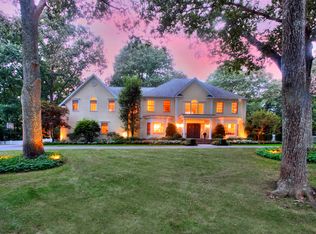Sold for $1,900,000 on 06/28/23
$1,900,000
3 Meeker Road, Westport, CT 06880
5beds
6,042sqft
Single Family Residence
Built in 1952
2 Acres Lot
$2,385,400 Zestimate®
$314/sqft
$8,067 Estimated rent
Home value
$2,385,400
$2.17M - $2.67M
$8,067/mo
Zestimate® history
Loading...
Owner options
Explore your selling options
What's special
An open two story foyer welcomes you to this charming home nicely set on two acres that fits all the needs you've been looking for. The cozy living room with fireplace and the oversized dining room are perfect for entertaining guests and family. A major expansion added the spacious eat-in kitchen with an adjacent great room that is the heart of the home. Two offices, one with a fireplace, provide the privacy for your business needs. The den is a perfect place for relaxation or exercise. A separate first floor in-law or au-paire suite offers a bedroom, sitting area and full bath. This could also serve as an in-home business office with it's own entrance and additional parking. On the second level is the primary bedroom with three walk-in closets and a deck overlooking the back gardens. Three more bedrooms complete this level. If you're looking for garage space, this home has a two car garage off the kitchen and a separate additional three car heated garage, that could also be used as a gym or art studio or? Large private patio off the kitchen/family room and den is ideal for relaxing and entertaining. Possible pool site. Welcome home to the vibrant town of Westport, boasting excellent schools, wonderful beaches, three community pools, town tennis and golf, fine restaurants and shopping. All this within easy access to Metro North and area airports.
Zillow last checked: 8 hours ago
Listing updated: June 28, 2023 at 09:56am
Listed by:
Michael Dinshaw 203-227-1895,
Coldwell Banker Realty 203-227-8424
Bought with:
Laura Kottler, RES.0787143
Compass Connecticut, LLC
Source: Smart MLS,MLS#: 170549212
Facts & features
Interior
Bedrooms & bathrooms
- Bedrooms: 5
- Bathrooms: 4
- Full bathrooms: 4
Primary bedroom
- Features: Balcony/Deck, Cathedral Ceiling(s), French Doors, Full Bath, Hardwood Floor, Walk-In Closet(s)
- Level: Upper
Bedroom
- Features: Hardwood Floor
- Level: Main
Bedroom
- Features: Hardwood Floor
- Level: Upper
Bedroom
- Features: Hardwood Floor
- Level: Upper
Bedroom
- Features: Hardwood Floor
- Level: Upper
Primary bathroom
- Features: Cathedral Ceiling(s), Double-Sink, Full Bath, Marble Floor, Stall Shower, Whirlpool Tub
- Level: Upper
Bathroom
- Features: Full Bath, Stall Shower, Tile Floor
- Level: Main
Bathroom
- Features: Tile Floor, Tub w/Shower
- Level: Upper
Den
- Features: Fireplace, French Doors, Hardwood Floor, Skylight
- Level: Main
Dining room
- Features: High Ceilings, French Doors, Hardwood Floor
- Level: Main
Family room
- Features: French Doors, Hardwood Floor
- Level: Main
Kitchen
- Features: Breakfast Bar, Built-in Features, Dining Area, Hardwood Floor, Kitchen Island, Pantry
- Level: Main
Living room
- Features: Bay/Bow Window, Fireplace, Hardwood Floor
- Level: Main
Office
- Features: High Ceilings, Bay/Bow Window, Bookcases, Fireplace, Hardwood Floor
- Level: Main
Study
- Features: Bay/Bow Window, Hardwood Floor
- Level: Main
Heating
- Forced Air, Zoned, Oil
Cooling
- Central Air
Appliances
- Included: Gas Cooktop, Oven, Microwave, Refrigerator, Freezer, Subzero, Ice Maker, Dishwasher, Disposal, Washer, Dryer, Water Heater
- Laundry: Main Level
Features
- Wired for Data, Open Floorplan, Entrance Foyer, In-Law Floorplan
- Doors: French Doors
- Basement: Partial,Partially Finished,Concrete,Interior Entry,Walk-Out Access,Storage Space
- Attic: Pull Down Stairs
- Number of fireplaces: 3
Interior area
- Total structure area: 6,042
- Total interior livable area: 6,042 sqft
- Finished area above ground: 6,042
Property
Parking
- Total spaces: 5
- Parking features: Attached, Garage Door Opener, Driveway
- Attached garage spaces: 5
- Has uncovered spaces: Yes
Features
- Patio & porch: Patio
- Exterior features: Lighting, Stone Wall
- Waterfront features: Water Community, Beach Access
Lot
- Size: 2 Acres
- Features: Wetlands, Few Trees
Details
- Parcel number: 417175
- Zoning: AAA
Construction
Type & style
- Home type: SingleFamily
- Architectural style: Colonial
- Property subtype: Single Family Residence
Materials
- Shake Siding, Wood Siding
- Foundation: Concrete Perimeter
- Roof: Wood,Shake
Condition
- New construction: No
- Year built: 1952
Utilities & green energy
- Sewer: Septic Tank
- Water: Public
Green energy
- Energy efficient items: Thermostat
Community & neighborhood
Security
- Security features: Security System
Community
- Community features: Basketball Court, Golf, Health Club, Library, Park, Pool, Shopping/Mall, Tennis Court(s)
Location
- Region: Westport
- Subdivision: Coleytown
Price history
| Date | Event | Price |
|---|---|---|
| 6/28/2023 | Sold | $1,900,000-4.9%$314/sqft |
Source: | ||
| 4/4/2023 | Contingent | $1,998,000$331/sqft |
Source: | ||
| 3/6/2023 | Price change | $1,998,000-7.1%$331/sqft |
Source: | ||
| 2/11/2023 | Listed for sale | $2,150,000+59.3%$356/sqft |
Source: | ||
| 2/24/2012 | Sold | $1,350,000+110.9%$223/sqft |
Source: | ||
Public tax history
| Year | Property taxes | Tax assessment |
|---|---|---|
| 2025 | $17,783 +1.3% | $942,900 |
| 2024 | $17,557 +6.8% | $942,900 +5.2% |
| 2023 | $16,442 +1.6% | $896,000 |
Find assessor info on the county website
Neighborhood: Coleytown
Nearby schools
GreatSchools rating
- 9/10Coleytown Elementary SchoolGrades: K-5Distance: 0.8 mi
- 9/10Coleytown Middle SchoolGrades: 6-8Distance: 0.7 mi
- 10/10Staples High SchoolGrades: 9-12Distance: 1.9 mi
Schools provided by the listing agent
- Elementary: Coleytown
- Middle: Coleytown
- High: Staples
Source: Smart MLS. This data may not be complete. We recommend contacting the local school district to confirm school assignments for this home.

Get pre-qualified for a loan
At Zillow Home Loans, we can pre-qualify you in as little as 5 minutes with no impact to your credit score.An equal housing lender. NMLS #10287.
Sell for more on Zillow
Get a free Zillow Showcase℠ listing and you could sell for .
$2,385,400
2% more+ $47,708
With Zillow Showcase(estimated)
$2,433,108
