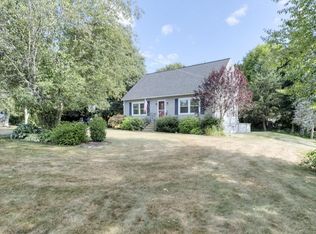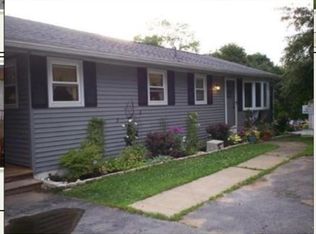This charming 4 bedroom cape sits on a level lot in a neighborhood setting just off the center of town. Spacious eat-in kitchen presents new stainless steel appliances, new cabinet hardware, tiled floor and new tiled backsplash. Oversized deck has been referbished with new wood boards and railings. Recent upgrades to the home include both new and refinished hardwood flooring; new carpeting throughout the home - many upgraded windows as well as new lighting fixtures. Master bedroom has wainscoting all around & two large closets. All 2nd floor bedrooms offer ceiling mounted fans and ample closet space. The home is also equipped with a new stacked washer and dryer. Finished basement is complete with elegant wall sconces and the fully plumbed stainless steel sink & vanity affords the buyer a wet bar potential. Other features include town water and sewer, re-sealed paved driveway, brick paved patio & shed. Easy access to Rte 9, Rte 49, Rte 31, Grocery Stores, Banks and Restaurants.
This property is off market, which means it's not currently listed for sale or rent on Zillow. This may be different from what's available on other websites or public sources.

