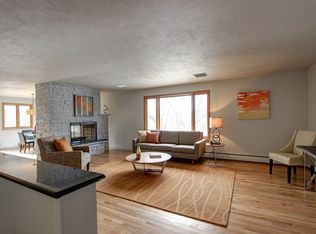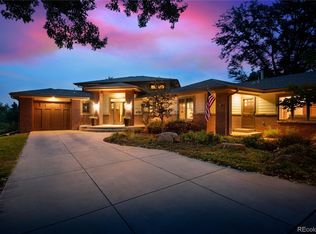Sold for $1,485,000 on 07/31/23
$1,485,000
3 Meadowbrook Road, Littleton, CO 80120
5beds
3,638sqft
Single Family Residence
Built in 1961
0.61 Acres Lot
$1,587,300 Zestimate®
$408/sqft
$4,938 Estimated rent
Home value
$1,587,300
$1.48M - $1.73M
$4,938/mo
Zestimate® history
Loading...
Owner options
Explore your selling options
What's special
Gorgeous ranch home substantially remodeled in 2016 with additional remodeling in 2020. Located on nearly 2/3 of an acre in the quiet Ridge View neighborhood.The property is situated at the end of a cul-de-sac just steps away from Lee Gulch Trail with easy access to the High Line Canal Trail and a short walk to award winning Littleton Public Schools:Heritage High School, Euclid Middle, Runyon Elementary. This expansive light-filled home has 5 bedrooms and 4 baths, open concept living spaces and a chef’s kitchen. The stainless steel 6 burner, double oven Thermador range and Thermador refrigerator complement the dramatic 12’x4’ island making food prep and hosting a breeze. The tranquil primary suite features an extraordinary newly remodeled bathroom which includes radiant floor heat, Carrara marble vanities and floors, custom wood cabinetry, and a Volcanic Limestone Soaking Tub. Additional amenities include an Enterprise grade wired and wireless internet, Sonos sound system throughout, and basement movie room with theater chair seating. The backyard features expansive park-like grounds with a covered patio perfect for entertaining. The newly remodeled garage is a wonder! It accommodates 2 cars, and has a lighted workbench + cabinets, wall storage, EV charger, epoxy flooring and ceiling-mounted storage racks. Want to work from home? The garage space offers flexible options. A custom gym (or office) and an incredible professional creative studio which offers easy remote conferencing as well as music, voice-over or podcast production. The studio is fully sound-proofed with a hardwired internet connection. The three zone A/C and heater unit keeps the garage, gym space and studio temperature controlled. With its close proximity to shopping, trails, freeways, the LPS school district and Historic Downtown Littleton, you’ll find 3 Meadowbrook Road a joy to come to. Click on the virtual tour icon or visit www.LittletonHome.info to learn more about this amazing home.
Zillow last checked: 14 hours ago
Listing updated: August 01, 2023 at 09:19am
Listed by:
Chuck Brown 303-885-7855 chuck@goldenrealestate.com,
CENTURY 21 Golden Real Estate
Bought with:
Alisa Lewis, 40035116
Denver Realty and Homes
Source: REcolorado,MLS#: 1905095
Facts & features
Interior
Bedrooms & bathrooms
- Bedrooms: 5
- Bathrooms: 4
- Full bathrooms: 2
- 3/4 bathrooms: 2
- Main level bathrooms: 3
- Main level bedrooms: 4
Primary bedroom
- Description: Luxury Primary Bedroom With 10 Ft. Sliding Glass Door To Back Patio.
- Level: Main
- Area: 202.5 Square Feet
- Dimensions: 15 x 13.5
Bedroom
- Description: Lots Of Natural Light, Wall To Wall Carpet, Can Flex As An Office, Ceiling Fan.
- Level: Main
- Area: 126.5 Square Feet
- Dimensions: 11 x 11.5
Bedroom
- Description: Guest Room #2, Wall To Wall Carpet, Lots Of Natural Light, Ceiling Fan
- Level: Main
- Area: 180 Square Feet
- Dimensions: 15 x 12
Bedroom
- Description: This Bedroom Features An En-Suite Bathroom
- Level: Main
- Area: 180 Square Feet
- Dimensions: 15 x 12
Bedroom
- Description: Basement Bedroom With Egress Window And Bonus Versatile Hangout Room Just Off The Basement Bedroom With Tea Service Nook, Tv/ Apple Tv And Sonos.
- Level: Basement
- Area: 203 Square Feet
- Dimensions: 14.5 x 14
Primary bathroom
- Description: Luxury Bathroom, Heated Tile Floors, Volcanic Luxury Soaking Tub, Walk-In Shower, Custom Cabinets And Vanity, Walk-In Closet
- Level: Main
- Area: 120 Square Feet
- Dimensions: 8 x 15
Bathroom
- Description: En-Suite Bathroom Form Main Guest Bedroom
- Level: Main
Bathroom
- Description: This Bathroom Services 2 Guest Bedrooms And Main Floor Public Spaces, Dual Sinks, Walk-In Shower And Designer Wall Paper
- Level: Main
- Area: 56 Square Feet
- Dimensions: 7 x 8
Bathroom
- Description: Services The Entire Basement, Custom Tile With Walk-In Shower
- Level: Basement
- Area: 66.5 Square Feet
- Dimensions: 9.5 x 7
Dining room
- Description: Gas Fireplace With French Doors To Patio. If You Need More Space The House Was Designed To Have The Dining Table Next To The Front Bay Window.
- Level: Main
- Area: 86.25 Square Feet
- Dimensions: 11.5 x 7.5
Family room
- Description: Main Floor Gathering Space With Tv Viewing Area.
- Level: Main
- Area: 350 Square Feet
- Dimensions: 17.5 x 20
Family room
- Description: Movie Room With 100” Wide Screen, Sony 4k Projector, Blue Ray Player, 5.1 Surround Sound, 8 Reclining Theater Chairs, Rear Four Chairs Are On Risers, Beverage Fridge. Integrated Remote Control.
- Level: Basement
- Area: 462 Square Feet
- Dimensions: 14 x 33
Gym
- Description: Custom Gym With Lifting Cage & Free Weights, Padded Floor, Elliptical, Dance Bar With Full Wall Mirror, Tv With Appletv/Sonos, Fridge/Freezer And Custom Storage Cabinets, Exercise Accessories. This Room Could Also Be An Office.
- Level: Main
- Area: 214.5 Square Feet
- Dimensions: 16.5 x 13
Kitchen
- Description: Luxury Kitchen With Thermador Gas Range And Refrigerator, Quartz Counters, Wood Floors.
- Level: Main
- Area: 304.5 Square Feet
- Dimensions: 14.5 x 21
Laundry
- Description: Laundry/Mudroom, Tile Flooring, Washer/Dryer, Lots Of Natural Light.
- Level: Main
- Area: 110 Square Feet
- Dimensions: 5.5 x 20
Living room
- Description: Hardwood Floors With Large Bay Window Over Looking Front Yard And Gas Fireplace
- Level: Main
- Area: 276 Square Feet
- Dimensions: 11.5 x 24
Media room
- Description: Custom Hollywood-Pro Creative Studio Perfect For Work-From-Home Remote Conferencing, Music, Vo Or Podcast Production. Includes Foyer W/ Custom Cabinets & Display Shelving, Fully Sound-Proofed, Hardwired Internet Connection,
- Level: Main
- Area: 91 Square Feet
- Dimensions: 7 x 13
Heating
- Forced Air
Cooling
- Central Air
Appliances
- Included: Convection Oven, Dishwasher, Disposal, Double Oven, Dryer, Microwave, Range, Refrigerator
Features
- Audio/Video Controls, Built-in Features, Eat-in Kitchen, Five Piece Bath
- Flooring: Carpet, Tile, Wood
- Windows: Double Pane Windows, Window Coverings, Window Treatments
- Basement: Finished,Partial
- Number of fireplaces: 1
- Fireplace features: Dining Room, Kitchen
Interior area
- Total structure area: 3,638
- Total interior livable area: 3,638 sqft
- Finished area above ground: 2,558
- Finished area below ground: 1,000
Property
Parking
- Total spaces: 2
- Parking features: Concrete, Electric Vehicle Charging Station(s), Floor Coating, Heated Garage, Insulated Garage, Lighted, Oversized
- Garage spaces: 2
Features
- Levels: One
- Stories: 1
- Patio & porch: Covered, Patio
- Fencing: Partial
Lot
- Size: 0.61 Acres
- Features: Irrigated, Landscaped, Many Trees, Sprinklers In Front, Sprinklers In Rear
Details
- Parcel number: 032193786
- Special conditions: Standard
Construction
Type & style
- Home type: SingleFamily
- Architectural style: Traditional
- Property subtype: Single Family Residence
Materials
- Brick, Frame
- Foundation: Concrete Perimeter
- Roof: Composition
Condition
- Updated/Remodeled
- Year built: 1961
Utilities & green energy
- Electric: 220 Volts
- Sewer: Public Sewer
- Water: Public
- Utilities for property: Cable Available, Electricity Connected, Natural Gas Connected, Phone Available
Community & neighborhood
Security
- Security features: Carbon Monoxide Detector(s), Radon Detector
Location
- Region: Littleton
- Subdivision: Ridge View
Other
Other facts
- Listing terms: 1031 Exchange,Cash,Conventional,Jumbo
- Ownership: Corporation/Trust
- Road surface type: Paved
Price history
| Date | Event | Price |
|---|---|---|
| 7/31/2023 | Sold | $1,485,000+35.2%$408/sqft |
Source: | ||
| 8/21/2019 | Sold | $1,098,000$302/sqft |
Source: Public Record Report a problem | ||
| 7/3/2019 | Pending sale | $1,098,000$302/sqft |
Source: SLIFER SMITH & FRAMPTON DENV #8800986 Report a problem | ||
| 6/27/2019 | Listed for sale | $1,098,000+10.9%$302/sqft |
Source: SLIFER SMITH & FRAMPTON DENV #8800986 Report a problem | ||
| 7/23/2018 | Sold | $990,000-3.4%$272/sqft |
Source: Public Record Report a problem | ||
Public tax history
| Year | Property taxes | Tax assessment |
|---|---|---|
| 2025 | $9,742 +6.9% | $95,400 +0.1% |
| 2024 | $9,110 +13% | $95,274 -17.4% |
| 2023 | $8,061 +0.1% | $115,336 +45.3% |
Find assessor info on the county website
Neighborhood: Heritage
Nearby schools
GreatSchools rating
- 8/10Runyon Elementary SchoolGrades: K-5Distance: 0.3 mi
- 7/10Euclid Middle SchoolGrades: 6-8Distance: 0.7 mi
- 9/10Heritage High SchoolGrades: 9-12Distance: 0.2 mi
Schools provided by the listing agent
- Elementary: Runyon
- Middle: Euclid
- High: Heritage
- District: Littleton 6
Source: REcolorado. This data may not be complete. We recommend contacting the local school district to confirm school assignments for this home.
Get a cash offer in 3 minutes
Find out how much your home could sell for in as little as 3 minutes with a no-obligation cash offer.
Estimated market value
$1,587,300
Get a cash offer in 3 minutes
Find out how much your home could sell for in as little as 3 minutes with a no-obligation cash offer.
Estimated market value
$1,587,300

