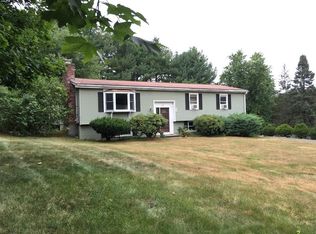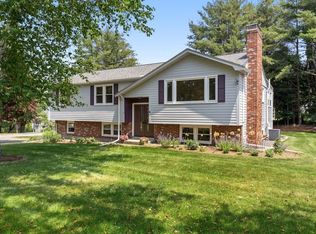Sold for $835,000
$835,000
3 Meadow Brook Rd, Acton, MA 01720
4beds
2,071sqft
Single Family Residence
Built in 1972
0.48 Acres Lot
$876,100 Zestimate®
$403/sqft
$3,734 Estimated rent
Home value
$876,100
$806,000 - $955,000
$3,734/mo
Zestimate® history
Loading...
Owner options
Explore your selling options
What's special
Nestled in a sought-after Acton Center neighborhood, this charming Garrison Colonial offers the perfect blend of convenience and comfort. Set atop a slight hill on a spacious .48 acre corner lot, the home boasts a flat driveway and easy access to local amenities. Convenient to Acton Center, town hall, library, and playground, while enjoying proximity to shopping, highways, and renowned Acton Boxboro schools. Inside, the home welcomes you with eight above-ground level rooms bathed in natural light, providing ample space for living and entertaining. Discover four bedrooms, two and a half baths, and a lower level play/exercise room for added flexibility. With a 2-car under garage, convenience is paramount, offering protection from the elements year-round. This cherished home has served its owners well, providing a backdrop for cherished memories. It awaits a new owner to infuse it with their own style and create a lifetime of moments to treasure. New septic to be installed by closing.
Zillow last checked: 8 hours ago
Listing updated: July 25, 2024 at 12:01pm
Listed by:
Joan Meyer 978-621-0356,
Barrett Sotheby's International Realty 978-263-1166
Bought with:
Brett Curry
Coldwell Banker Realty - Newton
Source: MLS PIN,MLS#: 73234319
Facts & features
Interior
Bedrooms & bathrooms
- Bedrooms: 4
- Bathrooms: 3
- Full bathrooms: 2
- 1/2 bathrooms: 1
Primary bedroom
- Features: Bathroom - Full, Closet, Flooring - Hardwood
- Level: Second
- Area: 195
- Dimensions: 15 x 13
Bedroom 2
- Features: Closet, Flooring - Hardwood
- Level: Second
- Area: 182
- Dimensions: 14 x 13
Bedroom 3
- Features: Closet, Flooring - Hardwood
- Level: Second
- Area: 143
- Dimensions: 13 x 11
Bedroom 4
- Features: Closet, Flooring - Hardwood
- Level: Second
- Area: 132
- Dimensions: 11 x 12
Primary bathroom
- Features: Yes
Bathroom 1
- Features: Bathroom - Half
- Level: First
- Area: 21
- Dimensions: 3 x 7
Bathroom 2
- Features: Bathroom - Full, Bathroom - With Tub & Shower
- Level: Second
- Area: 49
- Dimensions: 7 x 7
Bathroom 3
- Features: Bathroom - Full, Bathroom - Tiled With Shower Stall
- Level: Second
- Area: 36
- Dimensions: 6 x 6
Dining room
- Features: Flooring - Hardwood, Window(s) - Bay/Bow/Box
- Level: First
- Area: 121
- Dimensions: 11 x 11
Family room
- Features: Flooring - Laminate
- Level: Main,First
- Area: 224
- Dimensions: 14 x 16
Kitchen
- Features: Flooring - Laminate
- Level: First
- Area: 154
- Dimensions: 14 x 11
Living room
- Features: Flooring - Hardwood
- Level: First
- Area: 187
- Dimensions: 17 x 11
Heating
- Baseboard, Natural Gas
Cooling
- None
Appliances
- Included: Water Heater, Range, Dishwasher, Microwave, Refrigerator
- Laundry: Electric Dryer Hookup, Washer Hookup
Features
- Play Room
- Flooring: Wood, Tile, Carpet, Laminate, Wood Laminate
- Windows: Storm Window(s)
- Basement: Finished,Interior Entry,Garage Access,Concrete
- Number of fireplaces: 1
- Fireplace features: Family Room
Interior area
- Total structure area: 2,071
- Total interior livable area: 2,071 sqft
Property
Parking
- Total spaces: 6
- Parking features: Attached, Under, Paved Drive, Off Street, Paved
- Attached garage spaces: 2
- Uncovered spaces: 4
Accessibility
- Accessibility features: No
Features
- Exterior features: Storage
Lot
- Size: 0.48 Acres
- Features: Corner Lot, Gentle Sloping
Details
- Foundation area: 864
- Parcel number: M:00E4 B:0013 L:0014
- Zoning: R2
Construction
Type & style
- Home type: SingleFamily
- Architectural style: Colonial,Garrison
- Property subtype: Single Family Residence
Materials
- Frame
- Foundation: Concrete Perimeter
- Roof: Shingle
Condition
- Year built: 1972
Utilities & green energy
- Electric: Circuit Breakers, 100 Amp Service
- Sewer: Private Sewer
- Water: Public
- Utilities for property: for Gas Range, for Electric Dryer, Washer Hookup
Community & neighborhood
Community
- Community features: Public Transportation, Shopping, Medical Facility, Highway Access, House of Worship, Public School, T-Station
Location
- Region: Acton
Other
Other facts
- Road surface type: Paved
Price history
| Date | Event | Price |
|---|---|---|
| 7/25/2024 | Sold | $835,000+1.8%$403/sqft |
Source: MLS PIN #73234319 Report a problem | ||
| 5/7/2024 | Listed for sale | $820,000+160.3%$396/sqft |
Source: MLS PIN #73234319 Report a problem | ||
| 10/29/1999 | Sold | $315,000$152/sqft |
Source: Public Record Report a problem | ||
Public tax history
| Year | Property taxes | Tax assessment |
|---|---|---|
| 2025 | $11,936 +3.4% | $696,000 +0.5% |
| 2024 | $11,541 +2.8% | $692,300 +8.3% |
| 2023 | $11,224 +5.4% | $639,200 +16.7% |
Find assessor info on the county website
Neighborhood: 01720
Nearby schools
GreatSchools rating
- 9/10Luther Conant SchoolGrades: K-6Distance: 1 mi
- 9/10Raymond J Grey Junior High SchoolGrades: 7-8Distance: 1.4 mi
- 10/10Acton-Boxborough Regional High SchoolGrades: 9-12Distance: 1.3 mi
Schools provided by the listing agent
- Middle: Abrjhs
- High: Abrhs
Source: MLS PIN. This data may not be complete. We recommend contacting the local school district to confirm school assignments for this home.
Get a cash offer in 3 minutes
Find out how much your home could sell for in as little as 3 minutes with a no-obligation cash offer.
Estimated market value$876,100
Get a cash offer in 3 minutes
Find out how much your home could sell for in as little as 3 minutes with a no-obligation cash offer.
Estimated market value
$876,100

