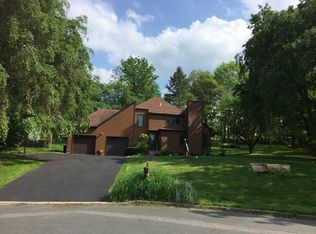A lovely, well maintained three bedroom colonial home on a quiet, cul-de-sac street in a spectacular neighborhood. This home features a large, eat-in kitchen with updated stainless steel range and refrigerator. Adjacent to the kitchen is a formal dining room with ample room to entertain. A spacious living room with a wood burning fireplace offers a great space to relax. Upstairs find three generously sized bedrooms, including the master bedroom which has its own private entrance to the full bathroom and a walk-in closet. The partially finished basement creates the perfect opportunity for a home-office or recreation room. The large, open yard is easy to maintain and complimented by an expansive rear deck. Additionally, this home is phenomenal for commuters in close proximity to both Rte 31 and Rte 78.
This property is off market, which means it's not currently listed for sale or rent on Zillow. This may be different from what's available on other websites or public sources.


