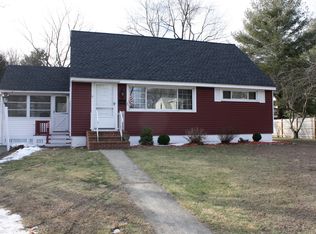****DEADLINE SET FOR OFFERS!! HIGHEST AND BEST BY MONDAY APRIL 15th @ 5:00PM***. COME SEE THIS CLASSIC CAPE WITH MODERN FLARE. "Located in a quiet, friendly neighborhood, minutes away from 495, Route 3, and less than 10 minutes away from the MBTA Station, don't miss out on this beautifully updated 3 bedroom, 2 full bathroom home. An open concept layout with a high-ceiling living room leads you into a kitchen you can be proud of. Great dining space for entertaining with beatiful floors throughout. Come home to the large walk-in shower or lay in the bathtub after a long day. There's plenty of room upstairs for kids or guests. Fully finished walkout basement with the possiblity of an in-law apartment. There's a small kitchen with a full bathroom as well. Generously sized yard for you to enjoy. Approximately 5 minutes away from shopping plazas, movie theaters, restaurants, and trails. This house won't last long!! Open House this Sunday April 14th from12:00 -2:00.
This property is off market, which means it's not currently listed for sale or rent on Zillow. This may be different from what's available on other websites or public sources.
