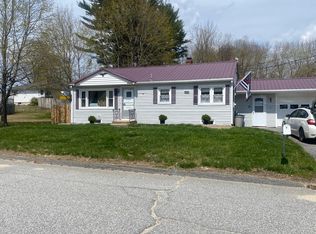Closed
$350,000
3 McArthur Avenue, Lewiston, ME 04240
3beds
1,508sqft
Single Family Residence
Built in 1960
10,454.4 Square Feet Lot
$358,000 Zestimate®
$232/sqft
$2,285 Estimated rent
Home value
$358,000
$308,000 - $419,000
$2,285/mo
Zestimate® history
Loading...
Owner options
Explore your selling options
What's special
Welcome to 3 McArthur Avenue - a delightful 3-bedroom, 1-bathroom single-level ranch that perfectly blends comfort, convenience, and potential. Nestled in a quiet neighborhood, this home features beautiful hardwood floors throughout and an open living floor plan ideal for entertaining or everyday living.
Cozy up by the pellet stove in the inviting living area, or enjoy cooking and gathering in the light-filled kitchen and dining space. The full basement offers plenty of storage with exciting potential to finish and create additional living space to suit your needs.
Step outside into the expansive, fully fenced backyard - a full-sun haven perfect for gardening, play, or relaxing in privacy. The oversized, extra-deep two-car garage provides ample space for vehicles, hobbies, or a workshop setup.
Located close to local amenities, parks, and schools, this home is a fantastic opportunity for first-time buyers, downsizers, or anyone looking for single-level living with room to grow.
Open house Saturday 4/26 from 11am-1pm
Zillow last checked: 8 hours ago
Listing updated: June 02, 2025 at 07:05pm
Listed by:
Waypoint Brokers Collective callan@waypointbrokers.com
Bought with:
Maine Real Estate Pros
Source: Maine Listings,MLS#: 1620029
Facts & features
Interior
Bedrooms & bathrooms
- Bedrooms: 3
- Bathrooms: 1
- Full bathrooms: 1
Primary bedroom
- Features: Closet
- Level: First
- Area: 148.5 Square Feet
- Dimensions: 11 x 13.5
Bedroom 1
- Features: Closet
- Level: First
- Area: 149.5 Square Feet
- Dimensions: 11.5 x 13
Bedroom 2
- Features: Closet
- Level: First
- Area: 88 Square Feet
- Dimensions: 11 x 8
Family room
- Features: Gas Fireplace
- Level: First
- Area: 395.25 Square Feet
- Dimensions: 15.5 x 25.5
Kitchen
- Features: Eat-in Kitchen
- Level: First
- Area: 216 Square Feet
- Dimensions: 13.5 x 16
Living room
- Level: First
- Area: 184 Square Feet
- Dimensions: 11.5 x 16
Heating
- Baseboard, Hot Water
Cooling
- None
Appliances
- Included: Dishwasher, Dryer, Microwave, Electric Range, Refrigerator, Washer
Features
- 1st Floor Bedroom, One-Floor Living
- Flooring: Laminate, Vinyl, Wood
- Basement: Interior Entry,Full
- Number of fireplaces: 1
Interior area
- Total structure area: 1,508
- Total interior livable area: 1,508 sqft
- Finished area above ground: 1,508
- Finished area below ground: 0
Property
Parking
- Total spaces: 2
- Parking features: Paved, 1 - 4 Spaces, Off Street
- Attached garage spaces: 2
Features
- Patio & porch: Deck
Lot
- Size: 10,454 sqft
- Features: Near Shopping, Neighborhood, Open Lot, Landscaped
Details
- Parcel number: LEWIM167L059
- Zoning: NCA
Construction
Type & style
- Home type: SingleFamily
- Architectural style: Ranch
- Property subtype: Single Family Residence
Materials
- Wood Frame, Vinyl Siding
- Roof: Pitched,Shingle
Condition
- Year built: 1960
Utilities & green energy
- Electric: Circuit Breakers
- Sewer: Public Sewer
- Water: Public
Community & neighborhood
Location
- Region: Lewiston
Other
Other facts
- Road surface type: Paved
Price history
| Date | Event | Price |
|---|---|---|
| 5/30/2025 | Sold | $350,000+11.1%$232/sqft |
Source: | ||
| 4/27/2025 | Pending sale | $315,000$209/sqft |
Source: | ||
| 4/23/2025 | Listed for sale | $315,000+85.4%$209/sqft |
Source: | ||
| 4/28/2017 | Sold | $169,900$113/sqft |
Source: | ||
Public tax history
| Year | Property taxes | Tax assessment |
|---|---|---|
| 2024 | $3,898 +5.9% | $122,700 |
| 2023 | $3,681 +5.3% | $122,700 |
| 2022 | $3,497 +0.8% | $122,700 |
Find assessor info on the county website
Neighborhood: 04240
Nearby schools
GreatSchools rating
- 2/10Raymond A. Geiger Elementary SchoolGrades: PK-6Distance: 1.2 mi
- 1/10Lewiston Middle SchoolGrades: 7-8Distance: 2.5 mi
- 2/10Lewiston High SchoolGrades: 9-12Distance: 3.1 mi

Get pre-qualified for a loan
At Zillow Home Loans, we can pre-qualify you in as little as 5 minutes with no impact to your credit score.An equal housing lender. NMLS #10287.
Sell for more on Zillow
Get a free Zillow Showcase℠ listing and you could sell for .
$358,000
2% more+ $7,160
With Zillow Showcase(estimated)
$365,160