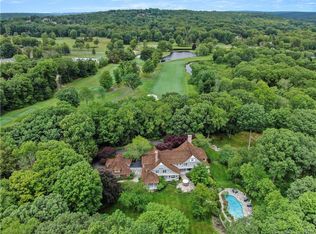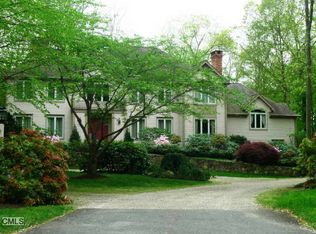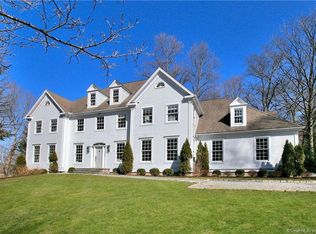Elegant Colonial on cul-de-sac in lower Weston adjacent to Aspetuck Country Club w/ panoramic views of golf course. Grand 2 story foyer w/balcony & circular staircase opens to formal Living Room w/ soaring ceilings, fireplace & French doors leading to mahogany deck. Formal Dining w/paneled moldings & butlers pantry. Chef's eat in Kitchen w/carrera marble countertops, top of the line stainless steel appliances & walk in pantry. Family room w/fireplace & custom built ins. Office/library w/ French doors leading to deck. Stunning Master bedroom suite w/ ensuite bath soaking tub,steam shower, double vanity walk in closet, & French doors leading to deck. 4 bedrooms & 3 full baths on upper level. Lower level has playroom, gym, bedroom w/ full bath
This property is off market, which means it's not currently listed for sale or rent on Zillow. This may be different from what's available on other websites or public sources.


