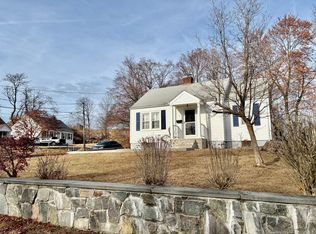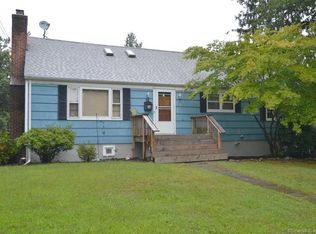Sold for $680,000 on 08/01/24
$680,000
3 Maxwell Road, Norwalk, CT 06851
4beds
1,820sqft
Single Family Residence
Built in 1930
6,969.6 Square Feet Lot
$736,600 Zestimate®
$374/sqft
$4,552 Estimated rent
Maximize your home sale
Get more eyes on your listing so you can sell faster and for more.
Home value
$736,600
$656,000 - $825,000
$4,552/mo
Zestimate® history
Loading...
Owner options
Explore your selling options
What's special
Picture-perfect storybook Cape tucked away on a quiet cul-de-sac exuding warmth & character at every turn! The huge screened-in porch entryway greets you w/its inviting ambiance - enjoy your morning coffee or unwind after a long day! Step inside to discover a spacious living room w/cozy fireplace, ideal for relaxing evenings or hosting gatherings. Prepare to be WOWed by the updated kitchen w/NEW granite countertops, refinished cabinets, LG stainless steel appliances & an open-concept dining room which sets the stage for culinary delights & memorable meals w/loved ones. First floor BR & stylish full bath w/ceramic tile & shiplap finishes complete the main level. Venture upstairs to find 3 additional BRs, each w/walk-in-closet providing ample storage for all! The LL adds an additional 780sf of living space offering versatility to suit your needs along w/a full bath. Step outside to your own private oasis, where the backyard beckons as an entertainer's paradise. The large deck sets the stage for summer BBQs & al fresco dining, overlooking the level yard w/a barn-style shed, all fully fenced for privacy & peace of mind. Plus, a 2-car detached garage provides ample parking & storage. New roof (house & garage)! Easy access to I-95, 2 miles to East Norwalk Metro North & 3 miles to South Norwalk Metro North makes commuting a breeze! Enjoy close proximity to Stew Leonards, beach, parks, schools & all amenities! Schedule your private tour today & experience the best of Norwalk living!
Zillow last checked: 8 hours ago
Listing updated: October 01, 2024 at 01:30am
Listed by:
Nicole J. Bates 203-912-9778,
William Raveis Real Estate 203-322-0200,
Carrie Levitt Kaplan 917-797-6022,
William Raveis Real Estate
Bought with:
Stephen Mele, RES.0815346
Houlihan Lawrence
Source: Smart MLS,MLS#: 24018265
Facts & features
Interior
Bedrooms & bathrooms
- Bedrooms: 4
- Bathrooms: 2
- Full bathrooms: 2
Primary bedroom
- Features: Walk-In Closet(s), Hardwood Floor
- Level: Upper
Bedroom
- Features: Hardwood Floor, Vinyl Floor
- Level: Main
Bedroom
- Features: Walk-In Closet(s), Hardwood Floor
- Level: Upper
Bedroom
- Features: Walk-In Closet(s), Hardwood Floor
- Level: Upper
Bathroom
- Features: Tile Floor
- Level: Main
Bathroom
- Features: Laundry Hookup, Tile Floor
- Level: Lower
Kitchen
- Features: Balcony/Deck, Breakfast Bar, Granite Counters, Dining Area, Hardwood Floor, Vinyl Floor
- Level: Main
Living room
- Features: Fireplace, Hardwood Floor, Vinyl Floor
- Level: Main
Rec play room
- Features: Full Bath
- Level: Lower
Heating
- Forced Air, Oil
Cooling
- Window Unit(s)
Appliances
- Included: Oven/Range, Microwave, Refrigerator, Dishwasher, Washer, Dryer, Water Heater
- Laundry: Lower Level
Features
- Wired for Data, Smart Thermostat
- Windows: Thermopane Windows
- Basement: Full,Finished
- Attic: Access Via Hatch
- Number of fireplaces: 1
Interior area
- Total structure area: 1,820
- Total interior livable area: 1,820 sqft
- Finished area above ground: 1,170
- Finished area below ground: 650
Property
Parking
- Total spaces: 2
- Parking features: Detached, Garage Door Opener
- Garage spaces: 2
Features
- Patio & porch: Deck, Covered
- Exterior features: Rain Gutters, Lighting
- Fencing: Full
Lot
- Size: 6,969 sqft
- Features: Level
Details
- Additional structures: Shed(s)
- Parcel number: 245127
- Zoning: B
Construction
Type & style
- Home type: SingleFamily
- Architectural style: Cape Cod
- Property subtype: Single Family Residence
Materials
- Vinyl Siding, Wood Siding
- Foundation: Block, Concrete Perimeter
- Roof: Asphalt
Condition
- New construction: No
- Year built: 1930
Utilities & green energy
- Sewer: Public Sewer
- Water: Public
Green energy
- Energy efficient items: Thermostat, Windows
Community & neighborhood
Community
- Community features: Medical Facilities, Park, Playground, Shopping/Mall, Near Public Transport
Location
- Region: Norwalk
- Subdivision: Bettswood Area
Price history
| Date | Event | Price |
|---|---|---|
| 8/1/2024 | Sold | $680,000+4.8%$374/sqft |
Source: | ||
| 7/4/2024 | Listed for sale | $649,000$357/sqft |
Source: | ||
| 7/4/2024 | Pending sale | $649,000$357/sqft |
Source: | ||
| 6/17/2024 | Listing removed | $649,000$357/sqft |
Source: | ||
| 6/6/2024 | Price change | $649,000-8.3%$357/sqft |
Source: | ||
Public tax history
| Year | Property taxes | Tax assessment |
|---|---|---|
| 2025 | $8,523 +1.5% | $355,920 |
| 2024 | $8,397 +30% | $355,920 +38.7% |
| 2023 | $6,457 +9.9% | $256,610 +7.8% |
Find assessor info on the county website
Neighborhood: 06851
Nearby schools
GreatSchools rating
- 5/10Naramake Elementary SchoolGrades: PK-5Distance: 0.5 mi
- 5/10Nathan Hale Middle SchoolGrades: 6-8Distance: 0.5 mi
- 3/10Norwalk High SchoolGrades: 9-12Distance: 0.5 mi
Schools provided by the listing agent
- Elementary: Naramake
- Middle: Nathan Hale
- High: Norwalk
Source: Smart MLS. This data may not be complete. We recommend contacting the local school district to confirm school assignments for this home.

Get pre-qualified for a loan
At Zillow Home Loans, we can pre-qualify you in as little as 5 minutes with no impact to your credit score.An equal housing lender. NMLS #10287.
Sell for more on Zillow
Get a free Zillow Showcase℠ listing and you could sell for .
$736,600
2% more+ $14,732
With Zillow Showcase(estimated)
$751,332

