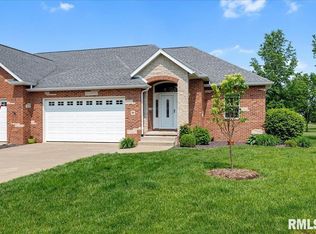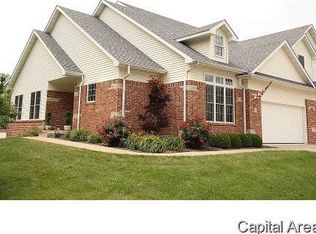Sold for $339,900
$339,900
3 Mashie Ct, Springfield, IL 62707
3beds
3,358sqft
Single Family Residence, Residential
Built in 2006
-- sqft lot
$380,700 Zestimate®
$101/sqft
$3,186 Estimated rent
Home value
$380,700
$358,000 - $407,000
$3,186/mo
Zestimate® history
Loading...
Owner options
Explore your selling options
What's special
Nestled on the prestigious 13th green of The Rail Golf Course, this executive-style condo sits beautifully in the Williamsville School District. You're welcomed by gorgeous curb appeal & a convenient 2-car attached garage surrounded by meticulously maintained landscapes managed by the association. Step inside to discover soaring vaulted ceilings and warm hardwood floors that invite you into a spacious living area with loads of natural light and modern, cozy fireplace. The wide open layout flows effortlessly into a deluxe kitchen, where you'll love gathering friends & family around the large island & breakfast bar. Find an abundance of granite countertops accompanied by top-notch stainless appliances & fabulous cherry cabinetry. Savor serene views from the large, composite deck out back or retreat to the main-floor master suite & the delightful walk-in shower, separate soaking tub, and large walk-in closet. The upper level features two modern bedrooms and a full bath, while the expansive lower level boasts a massive recreational space with a kitchenette/bar, full bath, and a versatile bonus room easily used for a 4th bedroom. Recent upgrades include a 2021 water heater, a 2022 garage door opener, gutters in 2023, chic vanity upgrades in the baths, and an upper level furnace this year for the dual HVAC system. Experience quality living in this remarkable condo on The Rail!
Zillow last checked: 8 hours ago
Listing updated: June 02, 2024 at 01:10pm
Listed by:
Kyle T Killebrew Mobl:217-741-4040,
The Real Estate Group, Inc.
Bought with:
Melissa D Vorreyer, 475100751
RE/MAX Professionals
Source: RMLS Alliance,MLS#: CA1027284 Originating MLS: Capital Area Association of Realtors
Originating MLS: Capital Area Association of Realtors

Facts & features
Interior
Bedrooms & bathrooms
- Bedrooms: 3
- Bathrooms: 4
- Full bathrooms: 3
- 1/2 bathrooms: 1
Bedroom 1
- Level: Main
- Dimensions: 13ft 3in x 18ft 1in
Bedroom 2
- Level: Upper
- Dimensions: 19ft 6in x 9ft 9in
Bedroom 3
- Level: Upper
- Dimensions: 22ft 8in x 9ft 7in
Other
- Level: Main
- Dimensions: 7ft 5in x 14ft 2in
Other
- Area: 1032
Additional room
- Description: Bonus Room (Pot. 4th BR)
- Level: Basement
- Dimensions: 13ft 9in x 10ft 2in
Additional room 2
- Description: Bsmt Wet Bar/Kitchenette
- Level: Basement
- Dimensions: 10ft 0in x 8ft 0in
Family room
- Level: Main
- Dimensions: 14ft 1in x 19ft 1in
Kitchen
- Level: Main
- Dimensions: 14ft 9in x 19ft 2in
Laundry
- Level: Main
- Dimensions: 6ft 5in x 6ft 4in
Living room
- Level: Main
- Dimensions: 19ft 11in x 13ft 7in
Main level
- Area: 1662
Recreation room
- Level: Basement
- Dimensions: 27ft 6in x 19ft 6in
Upper level
- Area: 664
Heating
- Forced Air
Cooling
- Central Air
Appliances
- Included: Dishwasher, Disposal, Range Hood, Microwave, Range, Refrigerator, Gas Water Heater
Features
- Ceiling Fan(s), Vaulted Ceiling(s)
- Basement: Full,Partially Finished
- Number of fireplaces: 1
Interior area
- Total structure area: 2,326
- Total interior livable area: 3,358 sqft
Property
Parking
- Total spaces: 2
- Parking features: Attached, Paved
- Attached garage spaces: 2
- Details: Number Of Garage Remotes: 0
Features
- Patio & porch: Deck
Lot
- Features: Level
Details
- Parcel number: 0635.0451002
Construction
Type & style
- Home type: SingleFamily
- Property subtype: Single Family Residence, Residential
Materials
- Brick, Vinyl Siding
- Foundation: Concrete Perimeter
- Roof: Shingle
Condition
- New construction: No
- Year built: 2006
Utilities & green energy
- Sewer: Public Sewer
- Water: Public
- Utilities for property: Cable Available
Community & neighborhood
Location
- Region: Springfield
- Subdivision: Old Hickory
HOA & financial
HOA
- Has HOA: Yes
- HOA fee: $230 monthly
- Services included: Common Area Maintenance, Maintenance Structure, Irrigation, Landscaping, Lawn Care, Maintenance Grounds, Snow Removal, Trash
Other
Other facts
- Road surface type: Paved
Price history
| Date | Event | Price |
|---|---|---|
| 5/31/2024 | Sold | $339,900-1.5%$101/sqft |
Source: | ||
| 4/29/2024 | Pending sale | $345,000$103/sqft |
Source: | ||
| 3/26/2024 | Price change | $345,000-1.4%$103/sqft |
Source: | ||
| 3/8/2024 | Price change | $349,900-2.7%$104/sqft |
Source: | ||
| 2/20/2024 | Price change | $359,500-1.5%$107/sqft |
Source: | ||
Public tax history
| Year | Property taxes | Tax assessment |
|---|---|---|
| 2024 | $7,578 -8.3% | $127,571 +8.1% |
| 2023 | $8,262 +4.4% | $118,001 +7.4% |
| 2022 | $7,914 +1.5% | $109,912 +4.9% |
Find assessor info on the county website
Neighborhood: 62707
Nearby schools
GreatSchools rating
- 7/10Sherman Elementary SchoolGrades: PK-4Distance: 1.7 mi
- 6/10Williamsville Jr High SchoolGrades: 5-8Distance: 6.5 mi
- 8/10Williamsville High SchoolGrades: 9-12Distance: 6.3 mi
Schools provided by the listing agent
- High: Williamsville-Sherman CUSD #15
Source: RMLS Alliance. This data may not be complete. We recommend contacting the local school district to confirm school assignments for this home.

Get pre-qualified for a loan
At Zillow Home Loans, we can pre-qualify you in as little as 5 minutes with no impact to your credit score.An equal housing lender. NMLS #10287.

