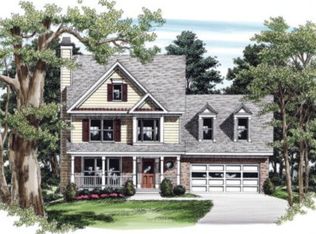Sold for $250,000 on 05/15/25
$250,000
3 Maryland Rd, Plattsburgh, NY 12903
3beds
1,450sqft
Townhouse
Built in 1952
435.6 Square Feet Lot
$261,700 Zestimate®
$172/sqft
$1,872 Estimated rent
Home value
$261,700
$204,000 - $335,000
$1,872/mo
Zestimate® history
Loading...
Owner options
Explore your selling options
What's special
Maintenance free living at its best in this ranch style home. Spacious living room with door leading to back patio. Primary suite offers bathroom and walk-in closet. 1 car attached garage. Close to all city amenities.
Zillow last checked: 8 hours ago
Listing updated: May 16, 2025 at 05:33am
Listed by:
Scott Tetreault,
Century 21 The One
Bought with:
Diane Mcgee-Rock, 10301200676
Century 21 The One
Source: ACVMLS,MLS#: 203642
Facts & features
Interior
Bedrooms & bathrooms
- Bedrooms: 3
- Bathrooms: 2
- Full bathrooms: 2
Primary bedroom
- Features: Hardwood
- Level: First
- Area: 208 Square Feet
- Dimensions: 16 x 13
Bedroom 2
- Features: Carpet
- Level: First
- Area: 130 Square Feet
- Dimensions: 13 x 10
Bedroom 3
- Features: Carpet
- Level: First
- Area: 132 Square Feet
- Dimensions: 12 x 11
Primary bathroom
- Features: Ceramic Tile
- Level: First
- Area: 56 Square Feet
- Dimensions: 8 x 7
Bathroom
- Features: Ceramic Tile
- Level: First
- Area: 54 Square Feet
- Dimensions: 9 x 6
Dining room
- Features: Luxury Vinyl
- Level: First
- Area: 72 Square Feet
- Dimensions: 9 x 8
Kitchen
- Features: Luxury Vinyl
- Level: First
- Area: 99 Square Feet
- Dimensions: 11 x 9
Living room
- Features: Hardwood
- Level: First
- Area: 350 Square Feet
- Dimensions: 25 x 14
Heating
- Natural Gas
Appliances
- Included: Dishwasher, Electric Range, Microwave, Refrigerator
Features
- Windows: Double Pane Windows
- Basement: None
- Common walls with other units/homes: End Unit
Interior area
- Total structure area: 1,450
- Total interior livable area: 1,450 sqft
- Finished area above ground: 1,450
- Finished area below ground: 0
Property
Parking
- Total spaces: 1
- Parking features: Garage - Attached
- Attached garage spaces: 1
Features
- Levels: One
- Patio & porch: Patio
- Has view: Yes
- View description: Neighborhood
Lot
- Size: 435.60 sqft
Details
- Parcel number: 221.2035
Construction
Type & style
- Home type: Townhouse
- Architectural style: Ranch
- Property subtype: Townhouse
Materials
- Vinyl Siding
- Foundation: Slab
- Roof: Asphalt
Condition
- Year built: 1952
Utilities & green energy
- Sewer: Public Sewer
- Water: Public
- Utilities for property: Cable Available, Internet Available
Community & neighborhood
Security
- Security features: Carbon Monoxide Detector(s), Smoke Detector(s)
Location
- Region: Plattsburgh
HOA & financial
HOA
- Has HOA: Yes
- HOA fee: $245 monthly
Other
Other facts
- Listing agreement: Exclusive Right To Sell
- Listing terms: Cash,Conventional,FHA,VA Loan
- Road surface type: Paved
Price history
| Date | Event | Price |
|---|---|---|
| 5/15/2025 | Sold | $250,000$172/sqft |
Source: | ||
| 1/28/2025 | Sold | $250,000+4.2%$172/sqft |
Source: Public Record Report a problem | ||
| 12/17/2024 | Pending sale | $239,900$165/sqft |
Source: | ||
| 12/17/2024 | Listed for sale | $239,900+62.6%$165/sqft |
Source: | ||
| 1/23/2015 | Sold | $147,500-3.3%$102/sqft |
Source: | ||
Public tax history
| Year | Property taxes | Tax assessment |
|---|---|---|
| 2024 | -- | $217,500 |
| 2023 | -- | $217,500 +5.3% |
| 2022 | -- | $206,600 +24.4% |
Find assessor info on the county website
Neighborhood: 12903
Nearby schools
GreatSchools rating
- 3/10Arthur P Momot Elementary SchoolGrades: PK-5Distance: 0.5 mi
- 6/10Stafford Middle SchoolGrades: 6-8Distance: 1.2 mi
- 5/10Plattsburgh Senior High SchoolGrades: 9-12Distance: 1.3 mi
