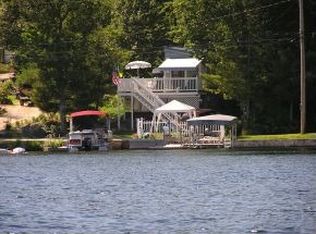Life is relaxing and stress free at the fabulous 1200 acre Merrymeeting Lake located in rural New Durham, New Hampshire, giving an "On Golden Pond" experience. It's convenient to major roads and commuting from Boston will take you approx. two hours. This terrific property comes with it's own private sandy south facing beach, mountain views and has provided current owners with years of multi generational unforgettable memories. The 61 ft waterfront allows you plenty of room for a dock for your boat and toys while still keeping open space for swimming. A short walk to the little store and marina for all your needs. The striking two story home overlooks its private beach across the street and has a walkout basement and separate two car garage with an additional heated workshop space for enthusiast hobbyist. The home has handsome flooring, a great room with lake views, a first floor bedroom and full bath with jetted tub. A 2nd floor master suite that will capture your heart with more water and mountain views. The walk-in closet is 11x9 and double sinks in bath. With plenty of gathering space this home is a gem waiting for more memories to be made. Septic design is a 2 bedrooms. Showing start Sat 8/8.
This property is off market, which means it's not currently listed for sale or rent on Zillow. This may be different from what's available on other websites or public sources.
