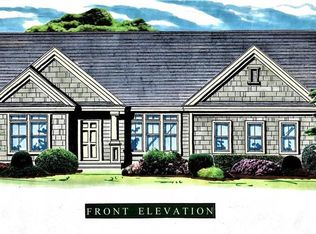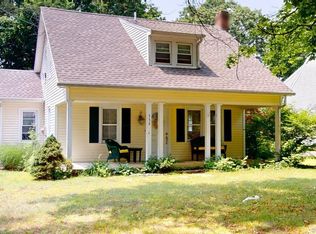Sold for $1,064,606 on 03/28/23
$1,064,606
3 Markham Place #1, Madison, CT 06443
4beds
4,058sqft
Single Family Residence
Built in 2022
0.76 Acres Lot
$1,245,700 Zestimate®
$262/sqft
$6,991 Estimated rent
Home value
$1,245,700
$1.16M - $1.35M
$6,991/mo
Zestimate® history
Loading...
Owner options
Explore your selling options
What's special
Only 2 lots left at Markham Place!! Framing is underway!! This 4,058 sq ft TO BE BUILT colonial plan has it all!! This house plan offers many of today's Must Haves! Welcoming you in through the front door is a 2 story foyer, creating an grand entrance. Should you enter through the garage, you will walk through the desirable mudroom. The main living space on the first floor is a true open concept layout, from the spacious Eat in Kitchen into the Family Room with a triple window to let in natural light. The main level also offers a formal dining room with picture frame molding, formal living room, a home office with french doors and a half bath. Additionally, there is a second stair case off of the Family room. The upper level features a Master Bedroom suite with a large sitting room and a spacious full bath with a double vanity, separate shower and free standing tub. Completing the 2nd floor are 2 other bedrooms, a full bath and laundry room. A special feature of this home is the 2nd floor Guest Suite that would serve well for company, in laws or for a family member needing a private space, as it has it's own full bath. What's not to love about having a 3 car garage! 3 Markham is a .76 acre lot. This subdivision is conveniently located to 1-95 and Rt 1.
Zillow last checked: 8 hours ago
Listing updated: March 29, 2023 at 04:24am
Listed by:
Dori Degennaro 860-301-7794,
William Raveis Real Estate 860-344-1658
Bought with:
Jennifer Schaffer
William Raveis Real Estate
Source: Smart MLS,MLS#: 170470851
Facts & features
Interior
Bedrooms & bathrooms
- Bedrooms: 4
- Bathrooms: 4
- Full bathrooms: 3
- 1/2 bathrooms: 1
Primary bedroom
- Features: Double-Sink, Full Bath, Hardwood Floor, Tile Floor, Walk-In Closet(s)
- Level: Upper
- Area: 285 Square Feet
- Dimensions: 15 x 19
Bedroom
- Features: Full Bath, Wall/Wall Carpet
- Level: Upper
- Area: 342 Square Feet
- Dimensions: 18 x 19
Bedroom
- Features: Wall/Wall Carpet
- Level: Upper
- Area: 195 Square Feet
- Dimensions: 13 x 15
Bedroom
- Features: Walk-In Closet(s), Wall/Wall Carpet
- Level: Upper
- Area: 156 Square Feet
- Dimensions: 12 x 13
Den
- Features: Wall/Wall Carpet
- Level: Upper
- Area: 270 Square Feet
- Dimensions: 15 x 18
Dining room
- Features: High Ceilings, Hardwood Floor
- Level: Main
- Area: 208 Square Feet
- Dimensions: 13 x 16
Family room
- Features: High Ceilings, Fireplace, Hardwood Floor
- Level: Main
- Area: 420 Square Feet
- Dimensions: 15 x 28
Kitchen
- Features: High Ceilings, Granite Counters, Hardwood Floor, Kitchen Island, Pantry, Sliders
- Level: Main
- Area: 437 Square Feet
- Dimensions: 19 x 23
Living room
- Features: High Ceilings, Hardwood Floor
- Level: Main
- Area: 204 Square Feet
- Dimensions: 12 x 17
Office
- Features: High Ceilings, French Doors, Hardwood Floor
- Level: Main
- Area: 168 Square Feet
- Dimensions: 12 x 14
Heating
- Forced Air, Propane
Cooling
- Central Air
Appliances
- Included: Allowance, Water Heater
- Laundry: Upper Level, Mud Room
Features
- Open Floorplan, Entrance Foyer
- Basement: Full,Unfinished
- Attic: Access Via Hatch
- Number of fireplaces: 1
Interior area
- Total structure area: 4,058
- Total interior livable area: 4,058 sqft
- Finished area above ground: 4,058
Property
Parking
- Total spaces: 3
- Parking features: Attached, Garage Door Opener, Paved
- Attached garage spaces: 3
- Has uncovered spaces: Yes
Features
- Patio & porch: Deck, Porch
Lot
- Size: 0.76 Acres
- Features: Cul-De-Sac, Level
Details
- Parcel number: 999999999
- Zoning: res
Construction
Type & style
- Home type: SingleFamily
- Architectural style: Colonial
- Property subtype: Single Family Residence
Materials
- Vinyl Siding
- Foundation: Concrete Perimeter
- Roof: Asphalt
Condition
- Under Construction
- New construction: Yes
- Year built: 2022
Details
- Warranty included: Yes
Utilities & green energy
- Sewer: Septic Tank
- Water: Well
Community & neighborhood
Location
- Region: Madison
Price history
| Date | Event | Price |
|---|---|---|
| 3/28/2023 | Sold | $1,064,606-1.3%$262/sqft |
Source: | ||
| 8/25/2022 | Listed for sale | $1,079,000$266/sqft |
Source: | ||
| 5/25/2022 | Contingent | $1,079,000$266/sqft |
Source: | ||
| 3/2/2022 | Listed for sale | $1,079,000+58.9%$266/sqft |
Source: | ||
| 3/11/2021 | Listing removed | -- |
Source: | ||
Public tax history
Tax history is unavailable.
Neighborhood: 06443
Nearby schools
GreatSchools rating
- 10/10J. Milton Jeffrey Elementary SchoolGrades: K-3Distance: 1.5 mi
- 9/10Walter C. Polson Upper Middle SchoolGrades: 6-8Distance: 1.6 mi
- 10/10Daniel Hand High SchoolGrades: 9-12Distance: 1.8 mi
Schools provided by the listing agent
- High: Daniel Hand
Source: Smart MLS. This data may not be complete. We recommend contacting the local school district to confirm school assignments for this home.

Get pre-qualified for a loan
At Zillow Home Loans, we can pre-qualify you in as little as 5 minutes with no impact to your credit score.An equal housing lender. NMLS #10287.
Sell for more on Zillow
Get a free Zillow Showcase℠ listing and you could sell for .
$1,245,700
2% more+ $24,914
With Zillow Showcase(estimated)
$1,270,614
