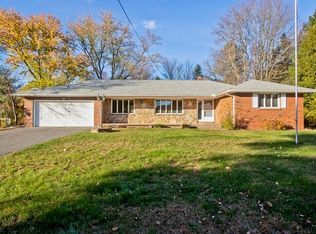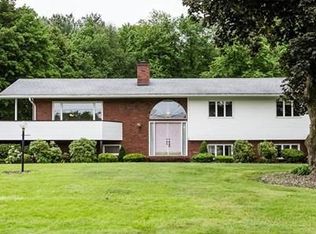Sold for $570,000
$570,000
3 Mark Rd, Wilbraham, MA 01095
4beds
2,582sqft
Single Family Residence
Built in 1967
0.87 Acres Lot
$577,000 Zestimate®
$221/sqft
$3,088 Estimated rent
Home value
$577,000
$514,000 - $646,000
$3,088/mo
Zestimate® history
Loading...
Owner options
Explore your selling options
What's special
Highest&Best 6/30 10am! Charming sun-drenched Cape nestled on a quiet dead-end street in Wilbraham. This beautifully maintained home boasts hardwood floors throughout, offering warmth and elegance at every turn. The spacious downstairs features two bedrooms, a full bath, and a recently updated (2021) kitchen with stainless steel appliances, perfect for culinary enthusiasts, plus a cheerful breakfast nook for casual dining. Entertain effortlessly in the inviting living room and formal dining room, or unwind in the comfortable family room. Upstairs, discover two generously sized bedrooms and another full bath, providing ample space for family or guests. The basement includes a large finished area, ideal for a playroom, home office, or gym. Outside, the expansive yard offers endless possibilities for outdoor enjoyment, from gardening to gatherings. Move right in and enjoy peace of mind with modern upgrades including a brand-new central AC unit (2025), an attached two-car garage for conven
Zillow last checked: 8 hours ago
Listing updated: September 08, 2025 at 07:34am
Listed by:
Kelsey & Ireland Team 413-206-6411,
Lock and Key Realty Inc. 413-282-8080,
Breandan Ireland 413-427-0660
Bought with:
Kelsey & Ireland Team
Lock and Key Realty Inc.
Source: MLS PIN,MLS#: 73395162
Facts & features
Interior
Bedrooms & bathrooms
- Bedrooms: 4
- Bathrooms: 2
- Full bathrooms: 2
- Main level bathrooms: 1
- Main level bedrooms: 2
Primary bedroom
- Features: Flooring - Hardwood, Recessed Lighting
- Level: Main,First
- Area: 150
- Dimensions: 10 x 15
Bedroom 2
- Features: Closet, Flooring - Hardwood
- Level: Main,First
- Area: 110
- Dimensions: 10 x 11
Bedroom 3
- Features: Closet, Flooring - Hardwood, Recessed Lighting, Closet - Double
- Level: Second
- Area: 276
- Dimensions: 12 x 23
Bedroom 4
- Features: Closet, Flooring - Hardwood, Recessed Lighting
- Level: Second
- Area: 391
- Dimensions: 17 x 23
Bathroom 1
- Features: Bathroom - Full, Bathroom - Tiled With Tub & Shower
- Level: Main,First
- Area: 49
- Dimensions: 7 x 7
Bathroom 2
- Features: Bathroom - Full, Bathroom - Tiled With Shower Stall
- Level: Second
- Area: 54
- Dimensions: 6 x 9
Dining room
- Features: Beamed Ceilings, Flooring - Hardwood, Window(s) - Bay/Bow/Box
- Level: First
- Area: 154
- Dimensions: 11 x 14
Family room
- Features: Beamed Ceilings, Flooring - Hardwood, Window(s) - Bay/Bow/Box
- Level: First
- Area: 209
- Dimensions: 11 x 19
Kitchen
- Features: Beamed Ceilings, Flooring - Hardwood, Recessed Lighting, Remodeled, Stainless Steel Appliances
- Level: First
- Area: 357
- Dimensions: 21 x 17
Living room
- Features: Beamed Ceilings, Flooring - Hardwood, Window(s) - Bay/Bow/Box
- Level: First
- Area: 247
- Dimensions: 19 x 13
Heating
- Forced Air, Natural Gas
Cooling
- Central Air
Appliances
- Included: Tankless Water Heater, Microwave, Washer, Dryer, Washer/Dryer
- Laundry: Electric Dryer Hookup, Washer Hookup
Features
- Internet Available - Unknown
- Flooring: Hardwood
- Basement: Partially Finished
- Has fireplace: No
Interior area
- Total structure area: 2,582
- Total interior livable area: 2,582 sqft
- Finished area above ground: 2,582
Property
Parking
- Total spaces: 6
- Parking features: Attached, Paved Drive, Off Street, Paved
- Attached garage spaces: 2
- Uncovered spaces: 4
Features
- Patio & porch: Patio
- Exterior features: Patio, Rain Gutters
Lot
- Size: 0.87 Acres
- Features: Level
Details
- Parcel number: M:7350 B:3 L:3060,3238689
- Zoning: R26
Construction
Type & style
- Home type: SingleFamily
- Architectural style: Cape
- Property subtype: Single Family Residence
Materials
- Frame
- Foundation: Concrete Perimeter
- Roof: Shingle
Condition
- Year built: 1967
Utilities & green energy
- Electric: 200+ Amp Service
- Sewer: Private Sewer
- Water: Public
- Utilities for property: for Gas Oven, for Electric Dryer, Washer Hookup
Community & neighborhood
Community
- Community features: Shopping, Tennis Court(s), Park, Walk/Jog Trails, Stable(s), Golf, Bike Path, Conservation Area, House of Worship, Private School, Public School
Location
- Region: Wilbraham
Other
Other facts
- Listing terms: Contract
Price history
| Date | Event | Price |
|---|---|---|
| 8/29/2025 | Sold | $570,000+14%$221/sqft |
Source: MLS PIN #73395162 Report a problem | ||
| 7/2/2025 | Pending sale | $499,900$194/sqft |
Source: | ||
| 6/25/2025 | Listed for sale | $499,900+49.2%$194/sqft |
Source: | ||
| 8/20/2007 | Sold | $335,000$130/sqft |
Source: Public Record Report a problem | ||
Public tax history
| Year | Property taxes | Tax assessment |
|---|---|---|
| 2025 | $8,838 +11% | $494,300 +14.9% |
| 2024 | $7,961 +8% | $430,300 +9.2% |
| 2023 | $7,368 -1.4% | $394,000 +8.1% |
Find assessor info on the county website
Neighborhood: 01095
Nearby schools
GreatSchools rating
- 5/10Stony Hill SchoolGrades: 2-3Distance: 1.4 mi
- 5/10Wilbraham Middle SchoolGrades: 6-8Distance: 0.8 mi
- 8/10Minnechaug Regional High SchoolGrades: 9-12Distance: 2.4 mi
Get pre-qualified for a loan
At Zillow Home Loans, we can pre-qualify you in as little as 5 minutes with no impact to your credit score.An equal housing lender. NMLS #10287.
Sell with ease on Zillow
Get a Zillow Showcase℠ listing at no additional cost and you could sell for —faster.
$577,000
2% more+$11,540
With Zillow Showcase(estimated)$588,540

