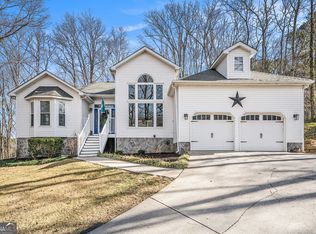Closed
$258,500
3 Margo Trl SE, Rome, GA 30161
4beds
2,128sqft
Single Family Residence
Built in 1971
0.85 Acres Lot
$284,900 Zestimate®
$121/sqft
$2,170 Estimated rent
Home value
$284,900
$268,000 - $302,000
$2,170/mo
Zestimate® history
Loading...
Owner options
Explore your selling options
What's special
" What a great house'' Ideal set up to be used as 3 bedrooms and and in home office on the lower level or 4 bedrooms. Spacious kitchen with all appliances and a lovely eating area with a fireplace, or perfect for a family room. So many possibilities. Front entry foyer leads to formal dining room and separate living room. Lower level BR currently being used as home office. Full bath & nice laundry room on main level. Upstairs features 3 spacious bedrooms & 2 full baths. Privacy fenced backyard w/large deck for family gatherings. Oversized lot w/large back chain link fenced yard, separate from the deck area LOT SIZE: 110 X 304 X 130 X 353
Zillow last checked: 8 hours ago
Listing updated: September 11, 2024 at 07:11am
Listed by:
Jackie Smallwood 706-252-1086,
Reese and Smallwood, Inc.
Bought with:
Darren Nofziger, 354437
Atlanta Communities
Source: GAMLS,MLS#: 10194925
Facts & features
Interior
Bedrooms & bathrooms
- Bedrooms: 4
- Bathrooms: 3
- Full bathrooms: 3
- Main level bathrooms: 1
- Main level bedrooms: 1
Dining room
- Features: Separate Room
Kitchen
- Features: Breakfast Room, Country Kitchen
Heating
- Natural Gas, Central
Cooling
- Electric, Ceiling Fan(s), Central Air
Appliances
- Included: Dishwasher, Microwave, Oven
- Laundry: Common Area, Other
Features
- Double Vanity, Separate Shower, Tile Bath
- Flooring: Hardwood, Tile, Carpet
- Windows: Double Pane Windows
- Basement: Crawl Space
- Number of fireplaces: 1
- Fireplace features: Family Room
- Common walls with other units/homes: No Common Walls
Interior area
- Total structure area: 2,128
- Total interior livable area: 2,128 sqft
- Finished area above ground: 2,128
- Finished area below ground: 0
Property
Parking
- Total spaces: 2
- Parking features: Attached, Garage, Kitchen Level, Parking Pad, Side/Rear Entrance, Storage
- Has attached garage: Yes
- Has uncovered spaces: Yes
Features
- Levels: Two
- Stories: 2
- Patio & porch: Deck
- Fencing: Fenced,Back Yard,Chain Link,Privacy,Wood
- Has view: Yes
- View description: Seasonal View
Lot
- Size: 0.85 Acres
- Features: Private, Sloped
- Residential vegetation: Cleared, Wooded
Details
- Additional structures: Outbuilding, Garage(s)
- Parcel number: J15Z 397
Construction
Type & style
- Home type: SingleFamily
- Architectural style: Traditional
- Property subtype: Single Family Residence
Materials
- Wood Siding
- Foundation: Block
- Roof: Composition
Condition
- Resale
- New construction: No
- Year built: 1971
Utilities & green energy
- Sewer: Septic Tank
- Water: Public
- Utilities for property: Electricity Available, High Speed Internet, Natural Gas Available, Phone Available, Water Available
Community & neighborhood
Community
- Community features: None
Location
- Region: Rome
- Subdivision: TWICKENHAM
HOA & financial
HOA
- Has HOA: No
- Services included: None
Other
Other facts
- Listing agreement: Exclusive Right To Sell
- Listing terms: Cash,Conventional,FHA,VA Loan,Relocation Property
Price history
| Date | Event | Price |
|---|---|---|
| 10/13/2023 | Sold | $258,500-10.8%$121/sqft |
Source: | ||
| 9/26/2023 | Pending sale | $289,900$136/sqft |
Source: | ||
| 9/8/2023 | Price change | $289,900-3%$136/sqft |
Source: | ||
| 8/17/2023 | Listed for sale | $299,000$141/sqft |
Source: | ||
| 8/12/2023 | Pending sale | $299,000$141/sqft |
Source: | ||
Public tax history
| Year | Property taxes | Tax assessment |
|---|---|---|
| 2024 | $2,033 -15.6% | $94,604 +15.9% |
| 2023 | $2,410 +14.5% | $81,649 +19.1% |
| 2022 | $2,104 +6.7% | $68,553 +8.6% |
Find assessor info on the county website
Neighborhood: 30161
Nearby schools
GreatSchools rating
- NAPepperell Primary SchoolGrades: PK-1Distance: 2.5 mi
- 6/10Pepperell High SchoolGrades: 8-12Distance: 2.7 mi
- 5/10Pepperell Elementary SchoolGrades: 2-4Distance: 3.3 mi
Schools provided by the listing agent
- Elementary: Pepperell Primary/Elementary
- Middle: Pepperell
- High: Pepperell
Source: GAMLS. This data may not be complete. We recommend contacting the local school district to confirm school assignments for this home.
Get pre-qualified for a loan
At Zillow Home Loans, we can pre-qualify you in as little as 5 minutes with no impact to your credit score.An equal housing lender. NMLS #10287.
