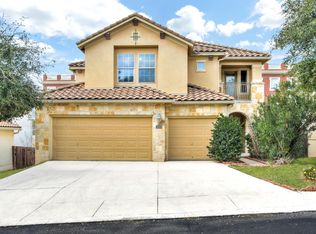Location! Location! Nice and private Gated area. NEISD. Beautiful completely remodel home . Open Concept. Located on cul-de-sac. Big kitchen with all new stainless appliances, Quartz counters and a big center island with still plenty room for a breakfast table. Family Room . Formal living / Dining with gas fireplace. . Quartz countertops are in kitchen and bathrooms. Gas stove , French doors refrigerator , walking pantry , All luxury vinyl flooring throughout . All new ceiling fans. All Led lighting. 2 inch wood blinds throughout . Washer and dryer included . Big 4th bedroom / flex office or playroom with French doors and balcony . Huge Master with Cathedral Ceilings . Master Bath with his and hers sinks, walking closet, beautiful walking shower and stand alone tub . toilet room and linen closet . Bedrooms with walking closets. Finished double Garage. Each Door comes with its own automatic Garage Door Opener. Nice cover patio with ceiling fan. Nice Treaded back yard. Subdivision has its own private gate to Huebner Elementary . Centrally located . Minutes from La Cantera, The Rim, 1604, IH10, Fiesta Texas, UTSA. Great School district . Home in a corner lot . Steps away from Salado Creek Trails.
Lease could be short term. Tenant responsible for utilities. Tenant responsible for watering the yard. All applications must come with photo ID ,and application fee. Deposit must be given once application is approved . $300.00 cleaning fee. Pets negotiable . No smoking in the house . $70.00 application fee Per Adult.
House for rent
Accepts Zillow applications
$2,745/mo
3 Marella Dr, San Antonio, TX 78248
4beds
2,602sqft
Price may not include required fees and charges.
Single family residence
Available now
Cats, dogs OK
Central air, ceiling fan
In unit laundry
Attached garage parking
-- Heating
What's special
Gas fireplaceGas stovePrivate gated areaWood blindsCeiling fansCover patioNew stainless appliances
- 33 days
- on Zillow |
- -- |
- -- |
Travel times
Facts & features
Interior
Bedrooms & bathrooms
- Bedrooms: 4
- Bathrooms: 3
- Full bathrooms: 3
Rooms
- Room types: Master Bath
Cooling
- Central Air, Ceiling Fan
Appliances
- Included: Dishwasher, Dryer, Freezer, Microwave, Oven, Range, Refrigerator, Washer
- Laundry: In Unit
Features
- Ceiling Fan(s)
- Flooring: Hardwood, Tile
- Windows: Window Coverings
Interior area
- Total interior livable area: 2,602 sqft
Property
Parking
- Parking features: Attached, Garage, Off Street
- Has attached garage: Yes
- Details: Contact manager
Features
- Patio & porch: Patio
- Exterior features: Balcony, Quartz Countertops, Walking Shower, cul-de/sac, kitchen island, luxury flooring, new hallway bath, new paint, privacy fence, stainless steel appliances, walking closet
Details
- Parcel number: 679861
Construction
Type & style
- Home type: SingleFamily
- Property subtype: Single Family Residence
Community & HOA
Community
- Security: Gated Community
Location
- Region: San Antonio
Financial & listing details
- Lease term: 1 Year
Price history
| Date | Event | Price |
|---|---|---|
| 6/21/2025 | Price change | $2,745-1.8%$1/sqft |
Source: Zillow Rentals | ||
| 6/2/2025 | Price change | $2,795-5.7%$1/sqft |
Source: Zillow Rentals | ||
| 5/24/2025 | Price change | $2,965-1%$1/sqft |
Source: Zillow Rentals | ||
| 5/15/2025 | Price change | $2,995-3.2%$1/sqft |
Source: Zillow Rentals | ||
| 5/9/2025 | Price change | $3,095-1.6%$1/sqft |
Source: Zillow Rentals | ||
![[object Object]](https://photos.zillowstatic.com/fp/f300d5000075ac7bd1c0ce388bba43f4-p_i.jpg)
