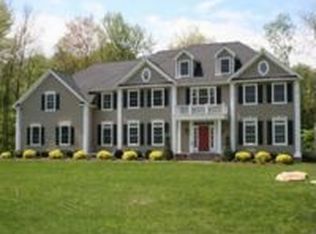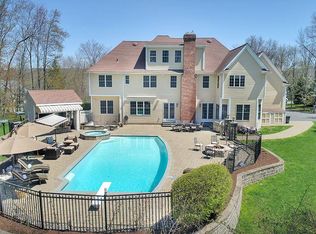This is the hidden gem you have been waiting for!! Tucked away at the end of the cul-de-sac this home is perfectly situated to be your private Oasis. 3.7 Acre lot with an additional 6 acres of open space abutting the property This custom floor plan offers Primary Bedroom on the main level, 2 story family room with beautiful stone fireplace, spacious kitchen and room for 2 home offices. Gorgeous 4 season sun room and large deck overlooks a private back yard with heated inground pool. 4 additional bedrooms on the upper level with 2 full baths, this floor plan offers a ton of flexibility for any buyer. Beautiful home gym and plenty of storage space in the LL. Do not miss your opportunity to own this beautiful home.
This property is off market, which means it's not currently listed for sale or rent on Zillow. This may be different from what's available on other websites or public sources.

