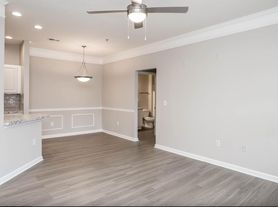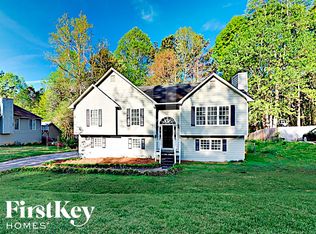FREE 1 Month Rent on the First Full Month!
Charming 3 bed, 2.5 bath, 1,922 sq ft home in Acworth! Open kitchen concept with updated counters and a spacious living room. Primary suite with attached bathroom. Spacious backyard, great for gatherings! Pets accepted on a case by case basis. Additional admin fees apply. The Fireplace is decorative. Schedule your showing today! This home is as-is.
This home may be located within a Homeowners Association (HOA) community. If so, residents will be responsible for adhering to all HOA rules and regulations. Please contact your agent or landlord's agent for more information. This property allows self guided viewing without an appointment. Contact for details.
House for rent
Special offer
$2,100/mo
3 Maplelake Dr, Acworth, GA 30101
3beds
1,922sqft
Price may not include required fees and charges.
Single family residence
Available now
Cats, dogs OK
What's special
Updated countersOpen kitchen concept
- 56 days |
- -- |
- -- |
Zillow last checked: 8 hours ago
Listing updated: December 16, 2025 at 10:29pm
Travel times
Facts & features
Interior
Bedrooms & bathrooms
- Bedrooms: 3
- Bathrooms: 3
- Full bathrooms: 2
- 1/2 bathrooms: 1
Interior area
- Total interior livable area: 1,922 sqft
Video & virtual tour
Property
Parking
- Details: Contact manager
Details
- Parcel number: 055210410000
Construction
Type & style
- Home type: SingleFamily
- Property subtype: Single Family Residence
Community & HOA
Location
- Region: Acworth
Financial & listing details
- Lease term: Contact For Details
Price history
| Date | Event | Price |
|---|---|---|
| 11/11/2025 | Price change | $2,100-2.1%$1/sqft |
Source: Zillow Rentals | ||
| 11/4/2025 | Price change | $2,145-2.5%$1/sqft |
Source: Zillow Rentals | ||
| 10/27/2025 | Listed for rent | $2,200$1/sqft |
Source: Zillow Rentals | ||
| 8/22/2025 | Sold | $318,000-2.2%$165/sqft |
Source: | ||
| 8/12/2025 | Pending sale | $325,000$169/sqft |
Source: | ||
Neighborhood: 30101
Nearby schools
GreatSchools rating
- 6/10Roland W. Russom Elementary SchoolGrades: PK-5Distance: 0.2 mi
- 7/10Sammy Mcclure Sr. Middle SchoolGrades: 6-8Distance: 4.9 mi
- 7/10North Paulding High SchoolGrades: 9-12Distance: 5 mi
- Special offer! FREE 1 Month Rent on the First Full Month!

