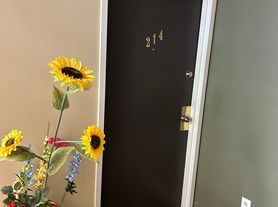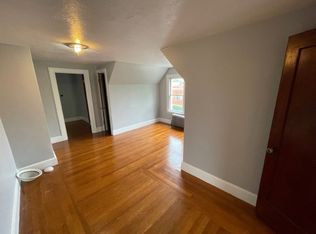Welcome to your dream home! This custom-built Colonial offers seven bedrooms, 5.5 baths, and over 7,000 sq ft of beautifully finished living space. The grand two-story foyer with a split staircase opens to a stunning family room featuring a 19-foot cathedral ceiling and a gas fireplace. The gourmet kitchen is a chef's delight, featuring granite countertops, Viking stainless-steel appliances, custom tilework, and cherry oak cabinetry. A formal dining room with 9-foot ceilings, crown molding, and French doors provides an elegant setting for entertaining. The first-floor primary suite includes walk-in closets and a luxurious bath with a stall shower. A second spacious primary suite on the upper level offers additional comfort and privacy. The upper floor also features four further bedrooms and three full baths, providing ample space for family and guests. Gleaming hardwood floors, detailed millwork, and abundant natural light flow throughout. Perfect for both grand gatherings and everyday living, this exceptional home combines style, comfort, and quality craftsmanship.
House for rent
$5,800/mo
Fees may apply
3 Maplecrest Ln, Hamden, CT 06518
6beds
7,111sqft
Price may not include required fees and charges.
Singlefamily
Available now
Central air
In unit laundry
4 Attached garage spaces parking
Natural gas, forced air, fireplace
What's special
Gas fireplacePrimary suiteCustom-built colonialCrown moldingAbundant natural lightGrand two-story foyerDetailed millwork
- 24 days |
- -- |
- -- |
Travel times
Looking to buy when your lease ends?
Consider a first-time homebuyer savings account designed to grow your down payment with up to a 6% match & a competitive APY.
Facts & features
Interior
Bedrooms & bathrooms
- Bedrooms: 6
- Bathrooms: 6
- Full bathrooms: 5
- 1/2 bathrooms: 1
Heating
- Natural Gas, Forced Air, Fireplace
Cooling
- Central Air
Appliances
- Included: Dishwasher, Dryer, Oven, Range, Refrigerator, Washer
- Laundry: In Unit, Upper Level
Features
- Open Floorplan, Smart Thermostat
- Has basement: Yes
- Has fireplace: Yes
Interior area
- Total interior livable area: 7,111 sqft
Property
Parking
- Total spaces: 4
- Parking features: Attached, Covered
- Has attached garage: Yes
- Details: Contact manager
Features
- Exterior features: Architecture Style: Colonial, Association Fees included in rent, Attached, Basketball Court, Cul-De-Sac, Deck, Garage Door Opener, Garbage included in rent, Garden, Gas Water Heater, Health Club, Heating system: Forced Air, Heating: Gas, Landscaped, Laundry, Library, Lot Features: Cul-De-Sac, Landscaped, Rolling Slope, Management included in rent, Medical Facilities, Open Floorplan, Park, Playground, Rolling Slope, Shopping/Mall, Smart Thermostat, Taxes included in rent, Tennis Court(s), Thermopane Windows, Upper Level, Water Heater
Details
- Parcel number: 2474617
Construction
Type & style
- Home type: SingleFamily
- Architectural style: Colonial
- Property subtype: SingleFamily
Condition
- Year built: 2006
Utilities & green energy
- Utilities for property: Garbage
Community & HOA
Community
- Features: Playground, Tennis Court(s)
HOA
- Amenities included: Basketball Court, Tennis Court(s)
Location
- Region: Hamden
Financial & listing details
- Lease term: 12 Months,Month To Month
Price history
| Date | Event | Price |
|---|---|---|
| 10/29/2025 | Listed for rent | $5,800$1/sqft |
Source: Smart MLS #24136802 | ||
| 12/11/2024 | Listing removed | $949,900$134/sqft |
Source: | ||
| 6/18/2024 | Listed for sale | $949,900$134/sqft |
Source: | ||
| 5/3/2024 | Listing removed | -- |
Source: | ||
| 5/1/2024 | Listed for sale | $949,900+59.6%$134/sqft |
Source: | ||

