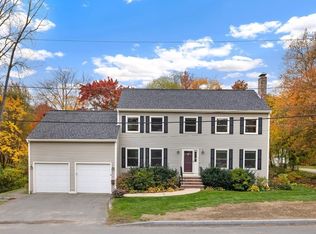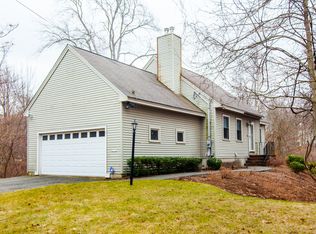Split entry style single family home built in 1995, the interior of this charming home offers hardwood flooring, a large open concept kitchen with granite countertops & stainless steel appliances. The upper level offers 3 bedrooms & 2 baths, fire placed living room with skylights, and large family room with doors to a nice deck. The lower level is the perfect in-law suite with 2 bedrooms, full bath, kitchen, and large master bedroom has a walk in closet, bonus room could be a extra bedroom, exercise room, playroom, etc.. Laundry hook ups, two car garage, 3 car driveway.. Fenced in yard with an in-ground pool for your relaxing hot summer days and much more!
This property is off market, which means it's not currently listed for sale or rent on Zillow. This may be different from what's available on other websites or public sources.

