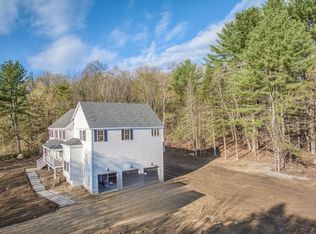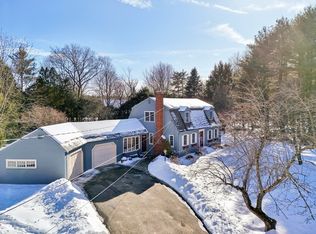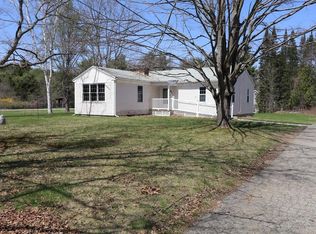Sold for $1,480,000
$1,480,000
3 Maple St, Stow, MA 01775
5beds
4,000sqft
Single Family Residence
Built in 2024
1.5 Acres Lot
$1,583,800 Zestimate®
$370/sqft
$2,971 Estimated rent
Home value
$1,583,800
$1.46M - $1.71M
$2,971/mo
Zestimate® history
Loading...
Owner options
Explore your selling options
What's special
Need room to spread out? How about a NEW Energy Efficient Home in the Suburbs! Sun drenched lot is perfect for pool. Every Detail is taken care of for you by our design team.Builders Popular Concord Model has 5 bedroom/4 bath/3 car garage offers multiple office & primary bedroom/In-Law/Guest Suite areas. Mudroom & walk in pantry. + PREMIUM + Builder Package includes *Granite-quartz, *S.S. Bosch Appliances, * Open Wood Rail Staircase. * Custom Tile & Glass Showers, * Solid Oak Wood Floors, * Luxurious Soaking Bath, *Dressing Room, *Irrigation, *Double-crown moldings”, *Soft Close Cabinetry, * Granite & Paver Front Walkway, * Select Lighting & much more! Stow is a vibrant community w/ *Top Rated* NASHOBA HIGH SCHOOL, Open Space Areas, Golf, Equestrian, Boating & Shopping. Park, Playground & Sport Courts nearby. Summer Fun Awaits! This is a NEW Construction home. Some photos are staged for marketing purposes.
Zillow last checked: 8 hours ago
Listing updated: May 31, 2024 at 08:49am
Listed by:
MJT Boston Group 978-580-5581,
Keller Williams Realty North Central 978-779-5090
Bought with:
DelRose McShane Team
RE/MAX Revolution
Source: MLS PIN,MLS#: 73219957
Facts & features
Interior
Bedrooms & bathrooms
- Bedrooms: 5
- Bathrooms: 4
- Full bathrooms: 4
Primary bedroom
- Features: Walk-In Closet(s)
- Level: Second
- Area: 513
- Dimensions: 27 x 19
Bedroom 2
- Level: Second
- Area: 130
- Dimensions: 13 x 10
Bedroom 3
- Level: Second
- Area: 13
- Dimensions: 13 x 1
Bedroom 4
- Level: Second
- Area: 163
- Dimensions: 13.58 x 12
Bedroom 5
- Level: First
- Area: 196
- Dimensions: 14 x 14
Primary bathroom
- Features: Yes
Bathroom 1
- Level: First
Bathroom 2
- Level: Second
Bathroom 3
- Level: Second
Dining room
- Features: Flooring - Hardwood
- Level: First
- Area: 156
- Dimensions: 13 x 12
Family room
- Features: Flooring - Hardwood
- Level: First
- Area: 400
- Dimensions: 20 x 20
Kitchen
- Features: Flooring - Hardwood, Pantry, Countertops - Stone/Granite/Solid, Kitchen Island
- Level: First
- Area: 420
- Dimensions: 30 x 14
Living room
- Features: Flooring - Hardwood
- Level: First
- Area: 200.52
- Dimensions: 14.58 x 13.75
Office
- Level: First
Heating
- Forced Air, Propane, ENERGY STAR Qualified Equipment
Cooling
- Central Air, ENERGY STAR Qualified Equipment
Appliances
- Included: Water Heater, Oven, Dishwasher, Microwave, ENERGY STAR Qualified Dishwasher, Cooktop, Plumbed For Ice Maker
- Laundry: Second Floor, Gas Dryer Hookup, Washer Hookup
Features
- Home Office, Play Room, Mud Room
- Flooring: Wood, Tile, Carpet, Hardwood
- Doors: Insulated Doors, French Doors
- Windows: Insulated Windows
- Basement: Full,Walk-Out Access,Interior Entry,Concrete,Unfinished
- Number of fireplaces: 1
Interior area
- Total structure area: 4,000
- Total interior livable area: 4,000 sqft
Property
Parking
- Total spaces: 9
- Parking features: Attached, Off Street
- Attached garage spaces: 3
- Uncovered spaces: 6
Features
- Patio & porch: Porch, Deck - Composite
- Exterior features: Porch, Deck - Composite
- Waterfront features: Lake/Pond, Beach Ownership(Public)
Lot
- Size: 1.50 Acres
- Features: Cleared, Level, Other
Details
- Parcel number: STOWM000R3P0322A
- Zoning: Residentia
Construction
Type & style
- Home type: SingleFamily
- Architectural style: Colonial,Farmhouse
- Property subtype: Single Family Residence
Materials
- Foundation: Concrete Perimeter
- Roof: Asphalt/Composition Shingles
Condition
- Year built: 2024
Details
- Warranty included: Yes
Utilities & green energy
- Sewer: Private Sewer
- Water: Private
- Utilities for property: for Gas Range, for Electric Oven, for Gas Dryer, Washer Hookup, Icemaker Connection
Community & neighborhood
Community
- Community features: Tennis Court(s), Park, Walk/Jog Trails, Stable(s), Golf, Bike Path, Conservation Area, Highway Access, Public School
Location
- Region: Stow
Other
Other facts
- Listing terms: Contract,Other (See Remarks)
Price history
| Date | Event | Price |
|---|---|---|
| 5/31/2024 | Sold | $1,480,000-1.3%$370/sqft |
Source: MLS PIN #73219957 Report a problem | ||
| 4/4/2024 | Listed for sale | $1,499,999-6.2%$375/sqft |
Source: MLS PIN #73219957 Report a problem | ||
| 8/13/2023 | Listing removed | $1,599,800$400/sqft |
Source: MLS PIN #73146564 Report a problem | ||
| 8/9/2023 | Listed for sale | $1,599,800$400/sqft |
Source: MLS PIN #73146564 Report a problem | ||
Public tax history
| Year | Property taxes | Tax assessment |
|---|---|---|
| 2025 | $25,381 | $1,457,000 |
Find assessor info on the county website
Neighborhood: 01775
Nearby schools
GreatSchools rating
- 6/10Center SchoolGrades: PK-5Distance: 2 mi
- 7/10Hale Middle SchoolGrades: 6-8Distance: 2.1 mi
- 8/10Nashoba Regional High SchoolGrades: 9-12Distance: 4.5 mi
Schools provided by the listing agent
- Elementary: Center School
- Middle: Hale School
- High: Nashoba Regiona
Source: MLS PIN. This data may not be complete. We recommend contacting the local school district to confirm school assignments for this home.
Get a cash offer in 3 minutes
Find out how much your home could sell for in as little as 3 minutes with a no-obligation cash offer.
Estimated market value$1,583,800
Get a cash offer in 3 minutes
Find out how much your home could sell for in as little as 3 minutes with a no-obligation cash offer.
Estimated market value
$1,583,800


