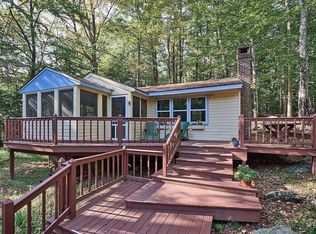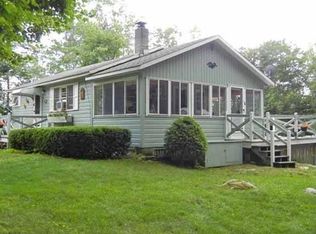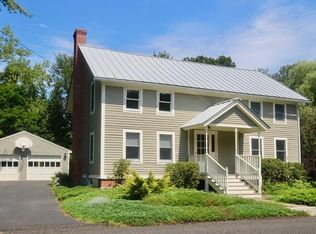Impeccably maintained farmhouse in downtown Haydenville that is located just far enough away from Route 9, but close enough to be minutes from the conveniences of Florence & Northampton. While a few cosmetic updates may be wanted over time, this house was gutted to the studs in 1975 & is move-in ready! In the same family for generations, great pride was taken in regular maintainence; therefore, the roof & siding are 10-12 years old, & a newer furnace. There is no scary "old house basement" here! Huge kitchen, sunroom, dining room, wet bar, 1& 1/2 baths, laundry, dining room, living room w/FP & even a den/office that could be a 1st floor bedroom w/closet, complete the 1st floor! Upstairs are 3 bedrooms w/ TONS of closet space (unusual for a house of this vintage) & an "attic space" that could easily be converted into a master bath/closet/BR suite w/walk-in closet! Hardwood floors! HUGE, oversized 2-car garage & screened in porch to enjoy the beautiful 1/2 acre lot! MUST SEE! Sold AS-IS!
This property is off market, which means it's not currently listed for sale or rent on Zillow. This may be different from what's available on other websites or public sources.



