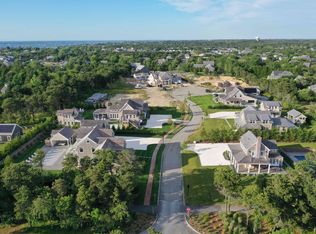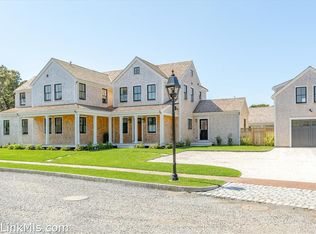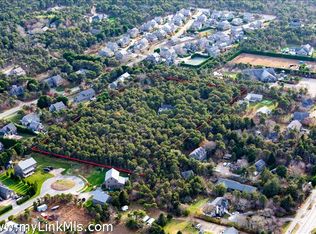Sold for $6,995,000
$6,995,000
3 Maple Ln, Nantucket, MA 02554
7beds
6,378sqft
Single Family Residence
Built in 2024
0.46 Acres Lot
$7,226,600 Zestimate®
$1,097/sqft
$-- Estimated rent
Home value
$7,226,600
Estimated sales range
Not available
Not available
Zestimate® history
Loading...
Owner options
Explore your selling options
What's special
Located in Nantucket's newest, luxury neighborhood, 3 Maple Lane was built with only the highest end materials, craftmanship and design elements for the discerning buyer. The half acre property features the main house with over 5,000 sf of living space on three floors, six bedrooms, open layout and seamless transitions to the outdoor living area; guest house with one en-suite bedroom, open layout and finished lower level; open and airy entertaining pavilion; pool and spa surrounded by patio; large yard. Ultra convenient location within two miles of Nobadeer, Surfside and other South Shore beaches and Town. Mid-Island shopping/restaurants and other amenities including bike paths and pedestrian easement for easy access to Amelia Drive - home of Nantucket Meat and Fish and Pip and Anchor.
Zillow last checked: 8 hours ago
Listing updated: October 09, 2025 at 12:54pm
Listed by:
Dalton T. Frazier,
J Pepper Frazier Co.
Bought with:
Gina Aselin
eXp Realty LLC
Source: LINK,MLS#: 91053
Facts & features
Interior
Bedrooms & bathrooms
- Bedrooms: 7
- Bathrooms: 10
- Full bathrooms: 7
- 1/2 bathrooms: 3
- Main level bedrooms: 1
Heating
- GFHA
Appliances
- Included: Stove: Thermador - 6 burner/griddle range and oven, Washer: Electrolux
Features
- A, AC, Ins, Irr, OSh, Floor 1: Spacious foyer with coffered ceiling welcomes you to an open floor plan featuring a gourmet kitchen with top of the line appliances, custom cabinetry, stone countertops, center island, and French doors to covered deck and pool/spa area. Large dining area with a wet bar with refrigeration. Alongside is the spacious and light-filled living room with a gas fireplace and French doors and offering beautiful views to the pool/spa. The first floor includes a spacious en-suite bedroom, a powder room, laundry/mud room plus a library., Floor 2: The primary suite is spacious with extra wide ship lap, a private deck, cathedral ceilings, walk-in closet, and a spacious bathroom featuring double vanity, shower and bathtub. Two guest bedrooms ensuite.
- Flooring: Oak\Tile
- Basement: A large entertainment/media room. Bunk room with four built-in kings. Walk through full bath.
- Has fireplace: No
- Fireplace features: One
- Furnished: Yes
Interior area
- Total structure area: 6,378
- Total interior livable area: 6,378 sqft
Property
Parking
- Parking features: Yes
Features
- Exterior features: Deck, Patio, P/Pool, H/Tub
- Has view: Yes
- View description: None, Res
- Frontage type: None
Lot
- Size: 0.46 Acres
- Features: See Deed. Hoa. Taxes Are Tbd. Furniture Package Available., Large
Details
- Additional structures: Open entertaining pavilion.
- Parcel number: 303
- Zoning: R20
Construction
Type & style
- Home type: SingleFamily
- Property subtype: Single Family Residence
Materials
- Foundation: 10' Poured
Condition
- Year built: 2024
Utilities & green energy
- Sewer: Town
- Water: Town
- Utilities for property: Cbl
Community & neighborhood
Location
- Region: Nantucket
Other
Other facts
- Listing agreement: E
Price history
| Date | Event | Price |
|---|---|---|
| 8/30/2024 | Sold | $6,995,000$1,097/sqft |
Source: LINK #91053 Report a problem | ||
| 8/19/2024 | Pending sale | $6,995,000$1,097/sqft |
Source: LINK #91053 Report a problem | ||
| 6/29/2024 | Price change | $6,995,000-6.7%$1,097/sqft |
Source: LINK #91053 Report a problem | ||
| 4/27/2024 | Listed for sale | $7,495,000+1.4%$1,175/sqft |
Source: LINK #91053 Report a problem | ||
| 10/31/2023 | Listing removed | $7,395,000+371%$1,159/sqft |
Source: LINK #89058 Report a problem | ||
Public tax history
| Year | Property taxes | Tax assessment |
|---|---|---|
| 2025 | $21,341 +820.3% | $6,506,400 +778.1% |
| 2024 | $2,319 | $741,000 |
Find assessor info on the county website
Neighborhood: 02554
Nearby schools
GreatSchools rating
- 4/10Nantucket Intermediate SchoolGrades: 3-5Distance: 0.6 mi
- 4/10Cyrus Peirce Middle SchoolGrades: 6-8Distance: 0.8 mi
- 6/10Nantucket High SchoolGrades: 9-12Distance: 0.8 mi


