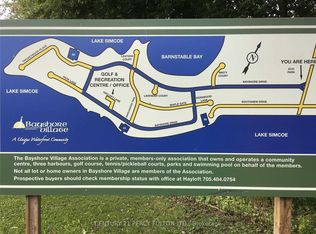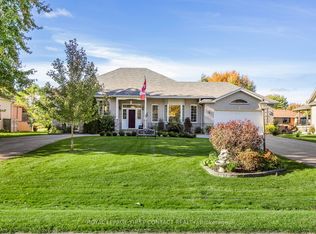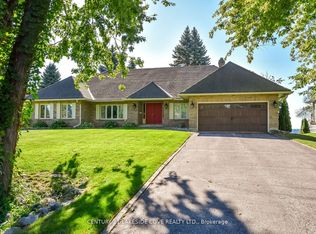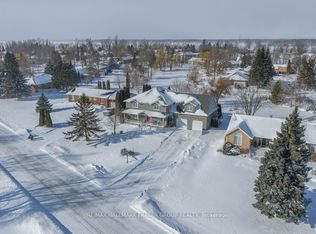Sold for $860,000
C$860,000
3 Maple Gate, Ramara, ON L0K 1B0
3beds
1,879sqft
Single Family Residence, Residential
Built in 1990
0.42 Acres Lot
$-- Zestimate®
C$458/sqft
C$3,148 Estimated rent
Home value
Not available
Estimated sales range
Not available
$3,148/mo
Loading...
Owner options
Explore your selling options
What's special
Welcome to Beautiful Bayshore Village! This sought-after Lake Simcoe waterfront community combines natural charm, modern conveniences, and an active, vibrant lifestyle. This family-friendly home is offering almost 1,900 sq ft above grade with 3 bedrooms, 3 bathrooms (including ensuite), and a fully finished basement. The open-concept main floor features hardwood floors, bright living and dining areas, and a spacious kitchen with ample cabinets, generous counter space, and stainless steel appliances. Enjoy the convenience of main floor laundry and inside entry to the 2-car garage. Multiple walkouts lead to a large deck overlooking the tranquil pond, perfect for entertaining or relaxing outdoors. Living in Bayshore Village means enjoying the lakeside lifestyle, being close to nature, and becoming part of a friendly, vibrant community. Amenities include a community centre, three private harbours, pool, golf (men’s & ladies’ leagues), pickleball, tennis, AquaFit, volleyball, kayak paddlers group, and cornhole. Whether you’re looking to upsize for more space, settle into a welcoming community, or retire by the water, this move-in ready property checks all the boxes! Some photos have been virtually staged to show potential.
Zillow last checked: 8 hours ago
Listing updated: November 13, 2025 at 09:17pm
Listed by:
Misty Greer, Salesperson,
Century 21 B.J. Roth Realty Ltd. Brokerage
Source: ITSO,MLS®#: 40764658Originating MLS®#: Barrie & District Association of REALTORS® Inc.
Facts & features
Interior
Bedrooms & bathrooms
- Bedrooms: 3
- Bathrooms: 3
- Full bathrooms: 3
- Main level bathrooms: 2
- Main level bedrooms: 3
Other
- Features: Ensuite Privilege
- Level: Main
Bedroom
- Level: Main
Bedroom
- Level: Main
Bathroom
- Features: 4-Piece
- Level: Main
Bathroom
- Features: 3-Piece
- Level: Lower
Other
- Features: 5+ Piece
- Level: Main
Den
- Level: Lower
Dining room
- Features: Hardwood Floor, Walkout to Balcony/Deck
- Level: Main
Game room
- Level: Lower
Kitchen
- Level: Main
Laundry
- Level: Main
Living room
- Features: Fireplace, Hardwood Floor
- Level: Main
Recreation room
- Features: Carpet, Fireplace
- Level: Lower
Utility room
- Description: Not finished. Perfect for storage or a workshop
- Level: Lower
Heating
- Fireplace-Propane, Forced Air-Propane, Wood Stove
Cooling
- Central Air
Appliances
- Included: Water Heater Owned, Dishwasher, Dryer, Hot Water Tank Owned, Range Hood, Refrigerator, Stove, Washer
- Laundry: Main Level
Features
- Central Vacuum, Auto Garage Door Remote(s)
- Windows: Window Coverings
- Basement: Full,Finished
- Has fireplace: Yes
- Fireplace features: Living Room, Propane, Recreation Room, Wood Burning
Interior area
- Total structure area: 1,879
- Total interior livable area: 1,879 sqft
- Finished area above ground: 1,879
Property
Parking
- Total spaces: 8
- Parking features: Attached Garage, Garage Door Opener, Private Drive Double Wide
- Attached garage spaces: 2
- Uncovered spaces: 6
Features
- Patio & porch: Deck
- Exterior features: Landscaped
- Pool features: Community
- Waterfront features: Lake/Pond, River/Stream
- Frontage type: South
- Frontage length: 99.99
Lot
- Size: 0.42 Acres
- Dimensions: 99.99 x 184.99
- Features: Urban, Rectangular, Near Golf Course, Library, Trails
Details
- Parcel number: 587090372
- Zoning: VR
Construction
Type & style
- Home type: SingleFamily
- Architectural style: Bungalow
- Property subtype: Single Family Residence, Residential
Materials
- Brick
- Roof: Asphalt Shing
Condition
- 31-50 Years
- New construction: No
- Year built: 1990
Utilities & green energy
- Sewer: Sewer (Municipal)
- Water: Municipal
Community & neighborhood
Location
- Region: Ramara
Price history
| Date | Event | Price |
|---|---|---|
| 11/14/2025 | Sold | C$860,000C$458/sqft |
Source: ITSO #40764658 Report a problem | ||
Public tax history
Tax history is unavailable.
Neighborhood: L0K
Nearby schools
GreatSchools rating
No schools nearby
We couldn't find any schools near this home.
Schools provided by the listing agent
- Elementary: Foley Elementary; Uptergrove Public
- High: Patrick Fogarty Catholic; Twin Lakes Secondary
Source: ITSO. This data may not be complete. We recommend contacting the local school district to confirm school assignments for this home.



