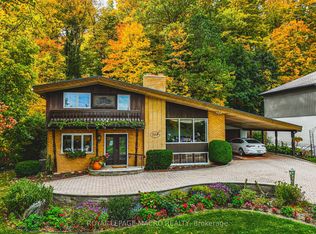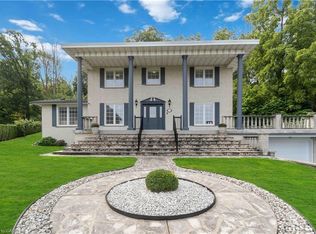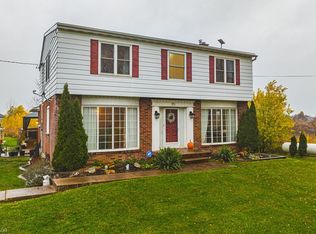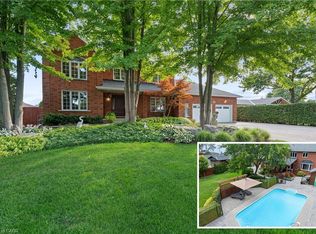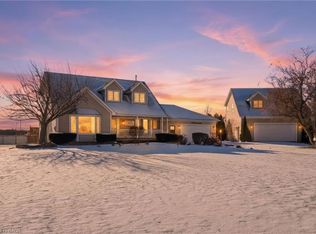3 Maple Dr, Hamilton, ON L8G 3C1
What's special
- 148 days |
- 7 |
- 1 |
Zillow last checked: 8 hours ago
Listing updated: October 19, 2025 at 01:00pm
George Gillespie, Salesperson,
Royal LePage State Realty Inc.
Facts & features
Interior
Bedrooms & bathrooms
- Bedrooms: 4
- Bathrooms: 4
- Full bathrooms: 3
- 1/2 bathrooms: 1
- Main level bathrooms: 1
Other
- Features: Bay Window, Walk-in Closet
- Level: Second
Bedroom
- Features: Hardwood Floor
- Level: Second
Bedroom
- Features: Hardwood Floor
- Level: Second
Bedroom
- Features: Bay Window
- Level: Second
Bathroom
- Description: Updated in 2018
- Features: 2-Piece
- Level: Main
Bathroom
- Features: 4-Piece, Tile Floors
- Level: Second
Bathroom
- Features: 3-Piece, Tile Floors
- Level: Basement
Other
- Description: Updated in 2018 Glass Shower
- Features: 3-Piece
- Level: Second
Other
- Level: Basement
Dining room
- Features: Crown Moulding, Engineered Hardwood
- Level: Main
Eat in kitchen
- Description: Escarpment view from windows
- Features: Pantry, Walkout to Balcony/Deck
- Level: Main
Family room
- Description: Wood Fireplace
- Features: Beamed Ceilings, Fireplace
- Level: Main
Foyer
- Features: Tile Floors
- Level: Main
Kitchen
- Features: Vinyl Flooring
- Level: Basement
Laundry
- Level: Basement
Living room
- Features: Bay Window, Crown Moulding, Engineered Hardwood
- Level: Main
Other
- Level: Basement
Recreation room
- Features: Fireplace, Walkout to Balcony/Deck
- Level: Basement
Heating
- Forced Air, Natural Gas
Cooling
- Central Air
Appliances
- Included: Dishwasher, Dryer, Range Hood, Refrigerator, Washer
- Laundry: Laundry Room, Lower Level
Features
- Central Vacuum, Auto Garage Door Remote(s), In-law Capability, Other
- Windows: Window Coverings
- Basement: Separate Entrance,Walk-Out Access,Walk-Up Access,Full,Finished
- Number of fireplaces: 2
- Fireplace features: Family Room, Gas, Wood Burning
Interior area
- Total structure area: 3,300
- Total interior livable area: 2,150 sqft
- Finished area above ground: 2,150
- Finished area below ground: 1,150
Video & virtual tour
Property
Parking
- Total spaces: 8
- Parking features: Attached Garage, Garage Door Opener, Built-In, Concrete, Private Drive Double Wide
- Attached garage spaces: 2
- Uncovered spaces: 6
Features
- Patio & porch: Deck, Patio, Porch
- Exterior features: Backs on Greenbelt, Landscape Lighting, Landscaped
- Has spa: Yes
- Spa features: Hot Tub, Heated
- Has view: Yes
- View description: Lake, Panoramic, Trees/Woods
- Has water view: Yes
- Water view: Lake
- Frontage type: North
- Frontage length: 64.34
Lot
- Size: 1.04 Acres
- Dimensions: 64.34 x 394.15
- Features: Urban, Irregular Lot, Cul-De-Sac, Greenbelt, Park, Playground Nearby, Ravine, Schools, Shopping Nearby, Trails, View from Escarpment
- Topography: Sloping,Wooded/Treed
Details
- Additional structures: Shed(s)
- Parcel number: 173190358
- Zoning: R2-22
Construction
Type & style
- Home type: SingleFamily
- Architectural style: Two Story
- Property subtype: Single Family Residence, Residential
Materials
- Brick, Shingle Siding
- Foundation: Poured Concrete
- Roof: Asphalt Shing
Condition
- 51-99 Years
- New construction: No
- Year built: 1972
Utilities & green energy
- Sewer: Sewer (Municipal)
- Water: Municipal
Community & HOA
Community
- Security: Smoke Detector, Alarm System, Security System, Smoke Detector(s)
Location
- Region: Hamilton
Financial & listing details
- Price per square foot: C$786/sqft
- Annual tax amount: C$6,771
- Date on market: 7/18/2025
- Inclusions: Central Vac, Dishwasher, Dryer, Garage Door Opener, Hot Tub, Range Hood, Refrigerator, Smoke Detector, Washer, Window Coverings
- Exclusions: Husky Tool Cabinets In Basement Workshop, Vice & Grinder On Workbench, Tv Mounts (Basement, Main Floor And Primary Bedroom)
- Road surface type: Paved
(905) 662-6666
By pressing Contact Agent, you agree that the real estate professional identified above may call/text you about your search, which may involve use of automated means and pre-recorded/artificial voices. You don't need to consent as a condition of buying any property, goods, or services. Message/data rates may apply. You also agree to our Terms of Use. Zillow does not endorse any real estate professionals. We may share information about your recent and future site activity with your agent to help them understand what you're looking for in a home.
Price history
Price history
| Date | Event | Price |
|---|---|---|
| 9/23/2025 | Price change | C$1,688,850-3.5%C$786/sqft |
Source: ITSO #40750909 Report a problem | ||
| 7/18/2025 | Listed for sale | C$1,749,850C$814/sqft |
Source: ITSO #40750909 Report a problem | ||
Public tax history
Public tax history
Tax history is unavailable.Climate risks
Neighborhood: South Meadow
Nearby schools
GreatSchools rating
No schools nearby
We couldn't find any schools near this home.
- Loading
