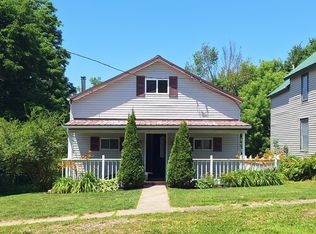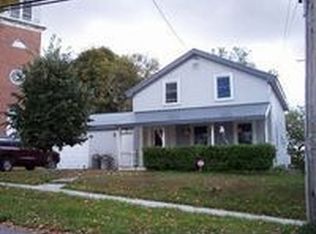This 3 bedroom, 1.5 bath home is priced at half the assessed value. There is a detached one stall garage and a large 3 season porch on the side of the home. Inside the home, the rooms are very spacious. The main entrance leads into the living room, which flows into the kitchen and dining rooms. There is a laundry room off from the kitchen, and also a full bathroom on the first floor. Upstairs you will find 4 bedrooms and a full bathroom. The basement to this home is dry and is great for extra storage. The basement also has separate door that leads to the back lawn. Interior pictures coming soon.**Listing agent is related to the seller**
This property is off market, which means it's not currently listed for sale or rent on Zillow. This may be different from what's available on other websites or public sources.

