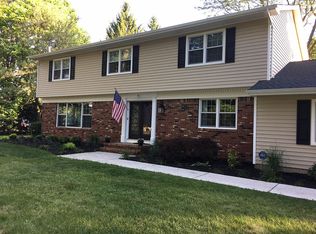Sold for $914,000
$914,000
3 Manor Ridge Dr, West Windsor, NJ 08550
4beds
2,236sqft
Single Family Residence
Built in 1973
0.7 Acres Lot
$919,900 Zestimate®
$409/sqft
$4,264 Estimated rent
Home value
$919,900
$819,000 - $1.03M
$4,264/mo
Zestimate® history
Loading...
Owner options
Explore your selling options
What's special
Impeccably kept home with UPGRADES GALORE in a quiet and friendly community. This 4 bedroom, 2.5 bath Colonial home has been upgraded tirelessly by the current owner. Roof 2017, Window 2018, Garage Doors 2018, Upgraded Bathrooms 2019, New Kitchen 2019, Upgraded Laundry room with new Samsung dual functional washer and dryer 2019, Front door 2020, Siding and Gutter 2023! The heart of the home is a modern eat-in kitchen w/ two-tone kitchen cabinets, matching light color granite countertop, and new fingerprint-free Whirlpool appliances. The Livingroom with its NEWLY ADDED recessed lights seamlessly connects to the kitchen. The oversized family-room with its HARDWOOD FLOORING offers a cozy appearance perfect for making family-memories. FULL HARDWOOD FLOORING upstairs contains four nice-sized bedrooms: Master bedroom w/ a gorgeous, RENOVATED bathroom. The other REMODELED full bathroom contains a freestanding soaking tub. a pretty, private covered front porch where you will spend countless hours relaxing with your morning coffee or evening wine. This home is within a 0.70-acre lot, you will enjoy mature cherry flower and other various flowers in Spring/ Summer and harvesting Asian pear and Jujube in the Fall. Located in the wonderful neighborhood of Princeton Ivy Estates, the home is surrounded by well-kept properties, mature trees and landscaping, creating a picturesque and peaceful environment. The Nationally Acclaimed West Windsor-Plainsboro school system makes this home a highly sought-after location for family-life. This home is just minutes away from Princeton Junction train station, an abundance of restaurants, coffee shops, Asian grocery stores, and a walk-away from Community Park with ball fields, trails and Waterworks- a wonderful waterpark with 3 large pools for all ages. This home is a perfect blend of suburban tranquility and urban convenience.
Zillow last checked: 8 hours ago
Listing updated: June 09, 2025 at 08:54am
Listed by:
Jack Yao 732-727-2280,
Realmart Realty, LLC
Bought with:
NON MEMBER, 0225194075
Non Subscribing Office
Source: Bright MLS,MLS#: NJME2056824
Facts & features
Interior
Bedrooms & bathrooms
- Bedrooms: 4
- Bathrooms: 3
- Full bathrooms: 2
- 1/2 bathrooms: 1
- Main level bathrooms: 1
Primary bedroom
- Level: Upper
- Area: 198 Square Feet
- Dimensions: 18 X 11
Primary bedroom
- Level: Unspecified
Bedroom 1
- Level: Upper
- Area: 154 Square Feet
- Dimensions: 14 X 11
Bedroom 2
- Level: Upper
- Area: 130 Square Feet
- Dimensions: 13 X 10
Bedroom 3
- Level: Upper
- Area: 100 Square Feet
- Dimensions: 10 X 10
Dining room
- Level: Main
- Area: 182 Square Feet
- Dimensions: 14 X 13
Family room
- Level: Main
- Area: 288 Square Feet
- Dimensions: 18 X 16
Kitchen
- Features: Kitchen - Gas Cooking
- Level: Main
- Area: 220 Square Feet
- Dimensions: 22 X 10
Living room
- Level: Main
- Area: 364 Square Feet
- Dimensions: 26 X 14
Heating
- Forced Air, Natural Gas
Cooling
- Central Air, Electric
Appliances
- Included: Gas Water Heater, Water Heater
- Laundry: Main Level
Features
- Eat-in Kitchen
- Basement: Partial
- Has fireplace: No
Interior area
- Total structure area: 2,236
- Total interior livable area: 2,236 sqft
- Finished area above ground: 2,236
- Finished area below ground: 0
Property
Parking
- Total spaces: 6
- Parking features: Garage Faces Front, Asphalt, Driveway, Attached
- Attached garage spaces: 2
- Uncovered spaces: 4
Accessibility
- Accessibility features: None
Features
- Levels: Two
- Stories: 2
- Patio & porch: Porch
- Pool features: None
Lot
- Size: 0.70 Acres
Details
- Additional structures: Above Grade, Below Grade
- Parcel number: 1300021 0200006
- Zoning: RES
- Special conditions: Standard
Construction
Type & style
- Home type: SingleFamily
- Architectural style: Colonial
- Property subtype: Single Family Residence
Materials
- Frame, Brick Front, Vinyl Siding
- Foundation: Active Radon Mitigation
- Roof: Shingle
Condition
- New construction: No
- Year built: 1973
Utilities & green energy
- Electric: 110 Volts
- Sewer: Public Sewer
- Water: Public
Community & neighborhood
Location
- Region: West Windsor
- Subdivision: Princeton Ivy East
- Municipality: WEST WINDSOR TWP
Other
Other facts
- Listing agreement: Exclusive Agency
- Listing terms: Conventional,Cash
- Ownership: Fee Simple
Price history
| Date | Event | Price |
|---|---|---|
| 6/9/2025 | Sold | $914,000-2.7%$409/sqft |
Source: | ||
| 5/12/2025 | Pending sale | $939,000$420/sqft |
Source: | ||
| 5/4/2025 | Contingent | $939,000$420/sqft |
Source: | ||
| 4/2/2025 | Listed for sale | $939,000$420/sqft |
Source: | ||
| 1/28/2025 | Listing removed | $939,000$420/sqft |
Source: | ||
Public tax history
| Year | Property taxes | Tax assessment |
|---|---|---|
| 2025 | $15,245 +6.4% | $497,400 +6.4% |
| 2024 | $14,326 +6.4% | $467,400 |
| 2023 | $13,461 +0.8% | $467,400 |
Find assessor info on the county website
Neighborhood: Princeton Junction
Nearby schools
GreatSchools rating
- 8/10Dutch Neck Elementary SchoolGrades: PK-3Distance: 1.1 mi
- 7/10Thomas R Grover Middle SchoolGrades: 6-8Distance: 1.9 mi
- 8/10West Windsor-Plains High School SouthGrades: 9-12Distance: 0.8 mi
Schools provided by the listing agent
- Elementary: Dutch Neck
- Middle: Community M.s.
- High: High School North
- District: West Windsor-plainsboro Regional
Source: Bright MLS. This data may not be complete. We recommend contacting the local school district to confirm school assignments for this home.
Get a cash offer in 3 minutes
Find out how much your home could sell for in as little as 3 minutes with a no-obligation cash offer.
Estimated market value$919,900
Get a cash offer in 3 minutes
Find out how much your home could sell for in as little as 3 minutes with a no-obligation cash offer.
Estimated market value
$919,900
