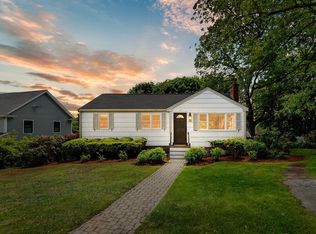Sold for $875,000
$875,000
3 Manomet Rd, Woburn, MA 01801
5beds
2,682sqft
Single Family Residence
Built in 1955
0.34 Acres Lot
$885,500 Zestimate®
$326/sqft
$4,892 Estimated rent
Home value
$885,500
$824,000 - $956,000
$4,892/mo
Zestimate® history
Loading...
Owner options
Explore your selling options
What's special
Located on Woburn's desirable west side, this beautiful colonial is a rare find that boasts an updated kitchen and first floor bath. The gleaming hardwood floors throughout the house add beauty and charm to this already exceptional home. Upstairs, in addition to two generous sized bedrooms, you will find the spacious primary bedroom that features a walk-in closet that connects to a large bath complete with a jacuzzi tub for two and separate shower. The open first floor plan is great for entertaining and light flows throw the glass doors that lead out to the airy back yard that features a newly added stonework patio. The inviting farmer's porch opens up when it wraps around the side and adds even more availability to enjoy those sunny summer days! The rooms in the lower level add wonderful additional living space and allows a convenient walk out access to the patio. Don't miss the opportunity to live in this quiet and picturesque neighborhood.
Zillow last checked: 8 hours ago
Listing updated: October 01, 2025 at 08:05am
Listed by:
Stan Malvarosa 617-694-6208,
J. Mulkerin Realty 781-933-7200
Bought with:
Button and Co.
LAER Realty Partners
Source: MLS PIN,MLS#: 73385285
Facts & features
Interior
Bedrooms & bathrooms
- Bedrooms: 5
- Bathrooms: 3
- Full bathrooms: 2
- 1/2 bathrooms: 1
- Main level bathrooms: 1
Primary bedroom
- Features: Bathroom - Full, Skylight, Cathedral Ceiling(s), Ceiling Fan(s), Walk-In Closet(s), Flooring - Hardwood, Double Vanity
- Level: Second
- Area: 208
- Dimensions: 16 x 13
Bedroom 2
- Features: Ceiling Fan(s), Closet, Flooring - Hardwood
- Level: Second
- Area: 156
- Dimensions: 13 x 12
Bedroom 3
- Features: Ceiling Fan(s), Closet, Flooring - Hardwood
- Level: Second
- Area: 247
- Dimensions: 19 x 13
Bedroom 4
- Features: Ceiling Fan(s), Closet, Flooring - Hardwood
- Level: First
- Area: 72
- Dimensions: 9 x 8
Bedroom 5
- Features: Ceiling Fan(s), Closet, Flooring - Hardwood
- Level: First
- Area: 99
- Dimensions: 11 x 9
Primary bathroom
- Features: Yes
Bathroom 1
- Features: Bathroom - Full, Bathroom - Tiled With Shower Stall, Flooring - Stone/Ceramic Tile
- Level: Main,First
Bathroom 2
- Features: Bathroom - Full, Bathroom - Double Vanity/Sink, Bathroom - With Tub & Shower, Jacuzzi / Whirlpool Soaking Tub, Recessed Lighting
- Level: Second
- Area: 126
- Dimensions: 14 x 9
Bathroom 3
- Features: Bathroom - 1/4
- Level: Basement
Dining room
- Features: Flooring - Hardwood
- Level: First
- Area: 120
- Dimensions: 10 x 12
Family room
- Features: Recessed Lighting
- Level: Basement
- Area: 260
- Dimensions: 26 x 10
Kitchen
- Features: Flooring - Hardwood, Countertops - Stone/Granite/Solid, Recessed Lighting, Peninsula
- Level: First
- Area: 136
- Dimensions: 17 x 8
Living room
- Features: Ceiling Fan(s), Flooring - Hardwood, Slider
- Level: First
- Area: 144
- Dimensions: 12 x 12
Heating
- Baseboard, Oil
Cooling
- None
Appliances
- Included: Water Heater, Range, Dishwasher, Disposal, Microwave, Refrigerator, Washer, Dryer
- Laundry: Electric Dryer Hookup, Exterior Access, Washer Hookup, Sink, In Basement
Features
- Recessed Lighting, Bonus Room, Other
- Flooring: Hardwood
- Basement: Full
- Has fireplace: No
Interior area
- Total structure area: 2,682
- Total interior livable area: 2,682 sqft
- Finished area above ground: 1,862
- Finished area below ground: 820
Property
Parking
- Total spaces: 4
- Parking features: Paved Drive, Off Street
- Uncovered spaces: 4
Features
- Patio & porch: Porch, Deck
- Exterior features: Porch, Deck, Storage
Lot
- Size: 0.34 Acres
Details
- Parcel number: 914835
- Zoning: R1
Construction
Type & style
- Home type: SingleFamily
- Architectural style: Colonial
- Property subtype: Single Family Residence
Materials
- Frame
- Foundation: Concrete Perimeter
- Roof: Shingle
Condition
- Year built: 1955
Utilities & green energy
- Sewer: Public Sewer
- Water: Public
- Utilities for property: for Electric Range
Community & neighborhood
Community
- Community features: Public Transportation, Shopping, Park, Golf, Highway Access, House of Worship, Public School
Location
- Region: Woburn
Price history
| Date | Event | Price |
|---|---|---|
| 9/30/2025 | Sold | $875,000-2.8%$326/sqft |
Source: MLS PIN #73385285 Report a problem | ||
| 8/10/2025 | Contingent | $899,900$336/sqft |
Source: MLS PIN #73385285 Report a problem | ||
| 6/21/2025 | Price change | $899,900-2.7%$336/sqft |
Source: MLS PIN #73385285 Report a problem | ||
| 6/4/2025 | Listed for sale | $924,900+516.6%$345/sqft |
Source: MLS PIN #73385285 Report a problem | ||
| 10/31/1994 | Sold | $150,000$56/sqft |
Source: Public Record Report a problem | ||
Public tax history
| Year | Property taxes | Tax assessment |
|---|---|---|
| 2025 | $6,581 +9% | $770,600 +2.8% |
| 2024 | $6,040 +2.4% | $749,400 +10.5% |
| 2023 | $5,898 +2.9% | $677,900 +10.5% |
Find assessor info on the county website
Neighborhood: 01801
Nearby schools
GreatSchools rating
- 7/10Reeves Elementary SchoolGrades: PK-5Distance: 1 mi
- 4/10Daniel L Joyce Middle SchoolGrades: 6-8Distance: 1.6 mi
- 6/10Woburn High SchoolGrades: 9-12Distance: 3.1 mi
Get a cash offer in 3 minutes
Find out how much your home could sell for in as little as 3 minutes with a no-obligation cash offer.
Estimated market value$885,500
Get a cash offer in 3 minutes
Find out how much your home could sell for in as little as 3 minutes with a no-obligation cash offer.
Estimated market value
$885,500
